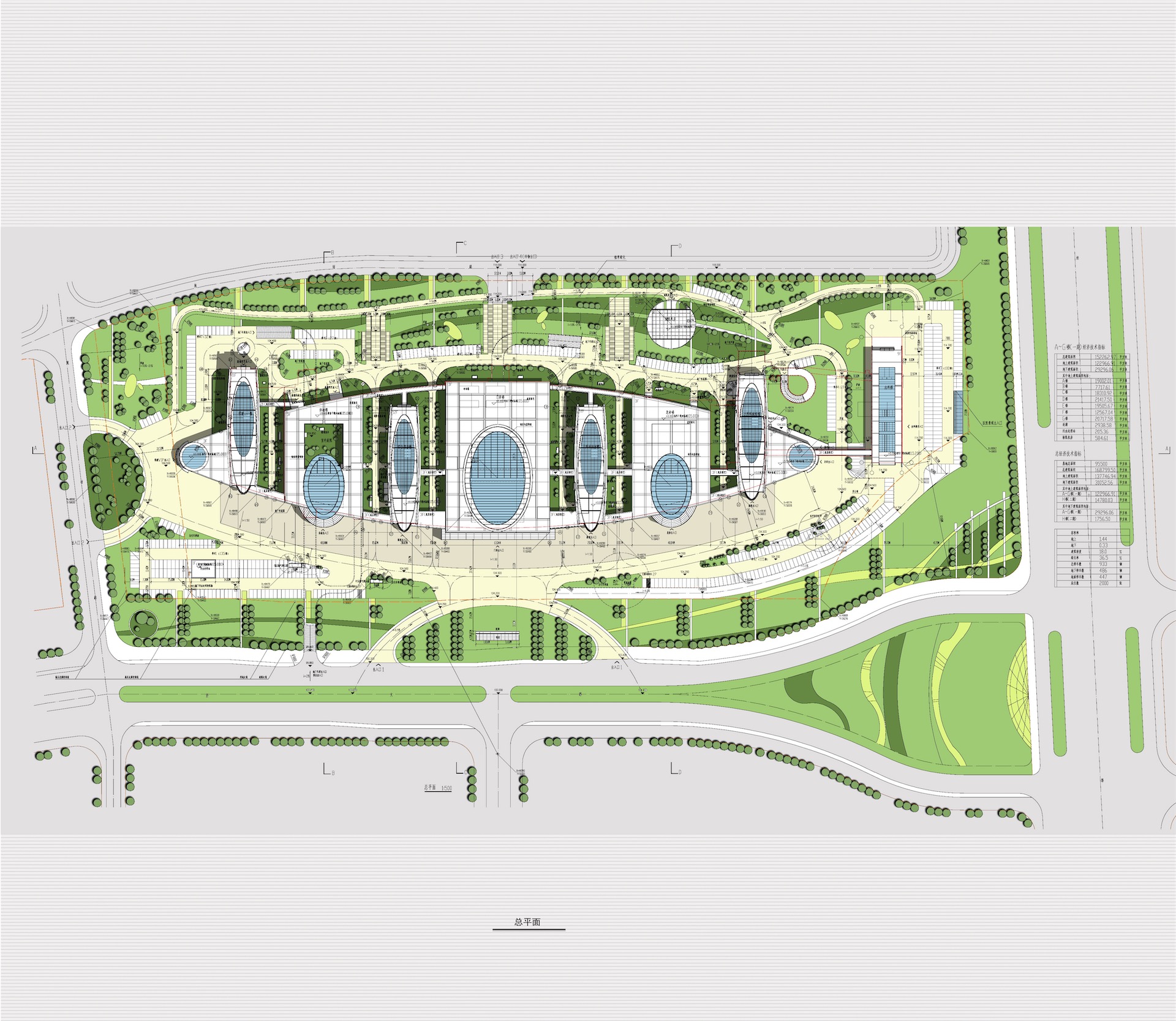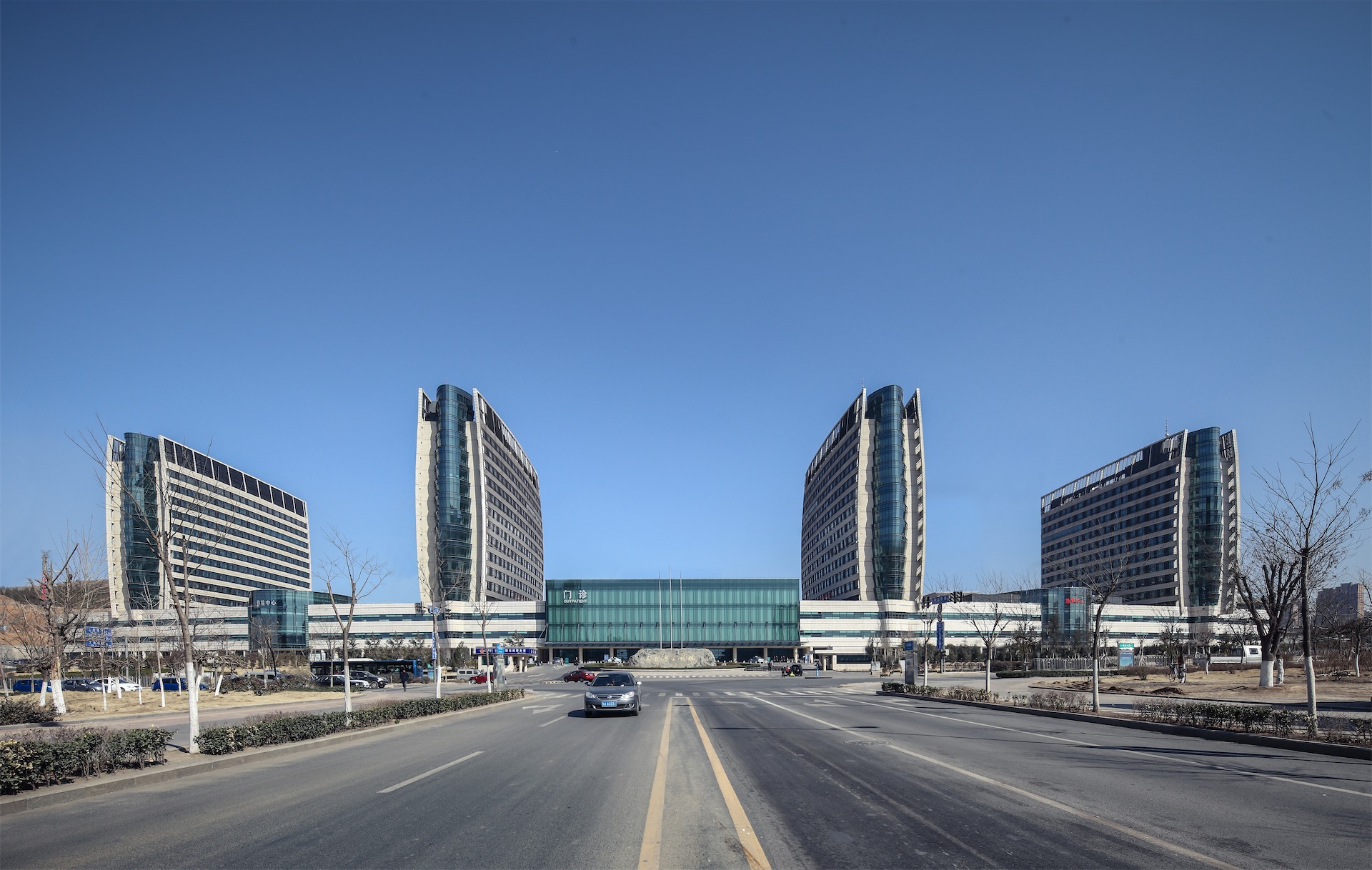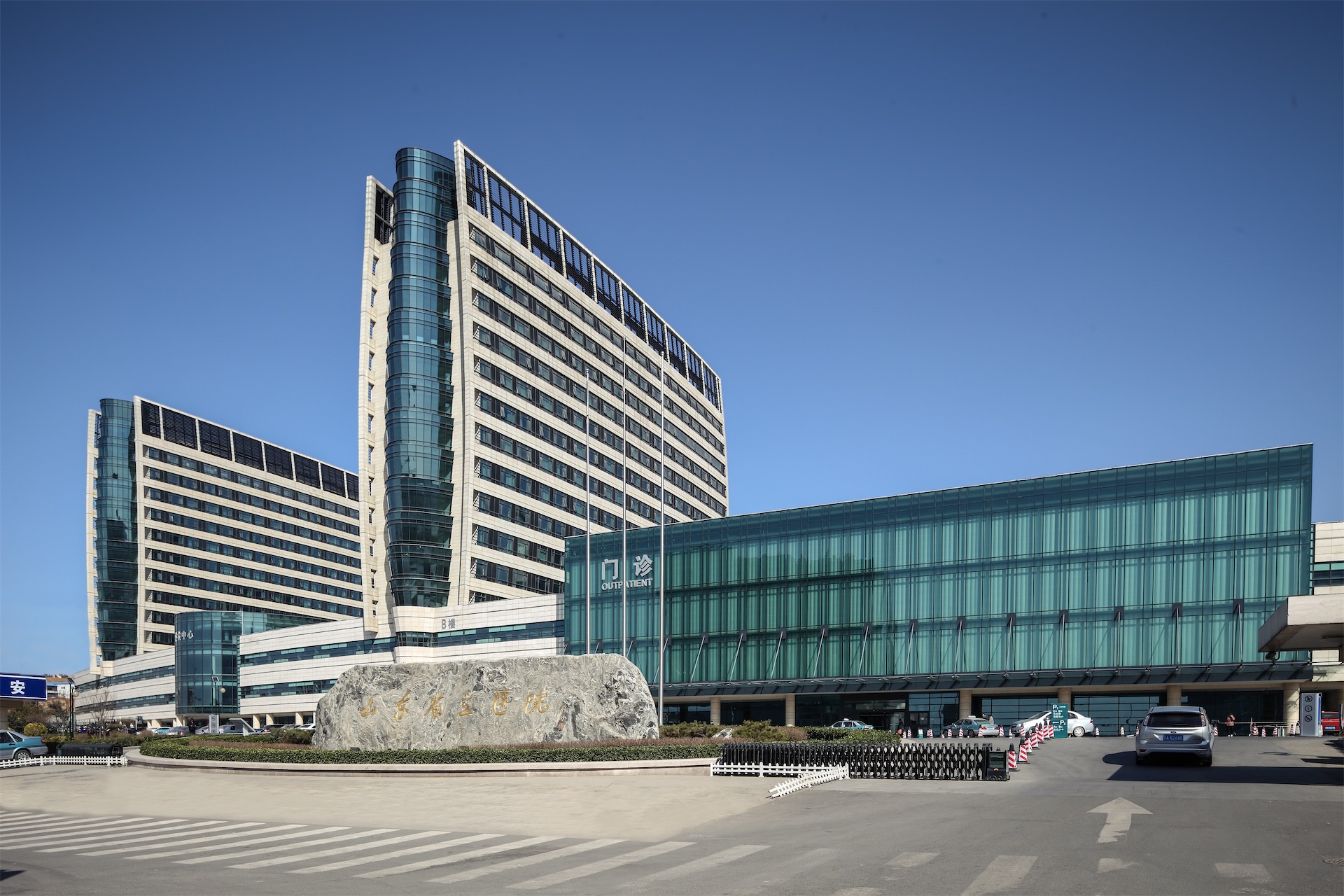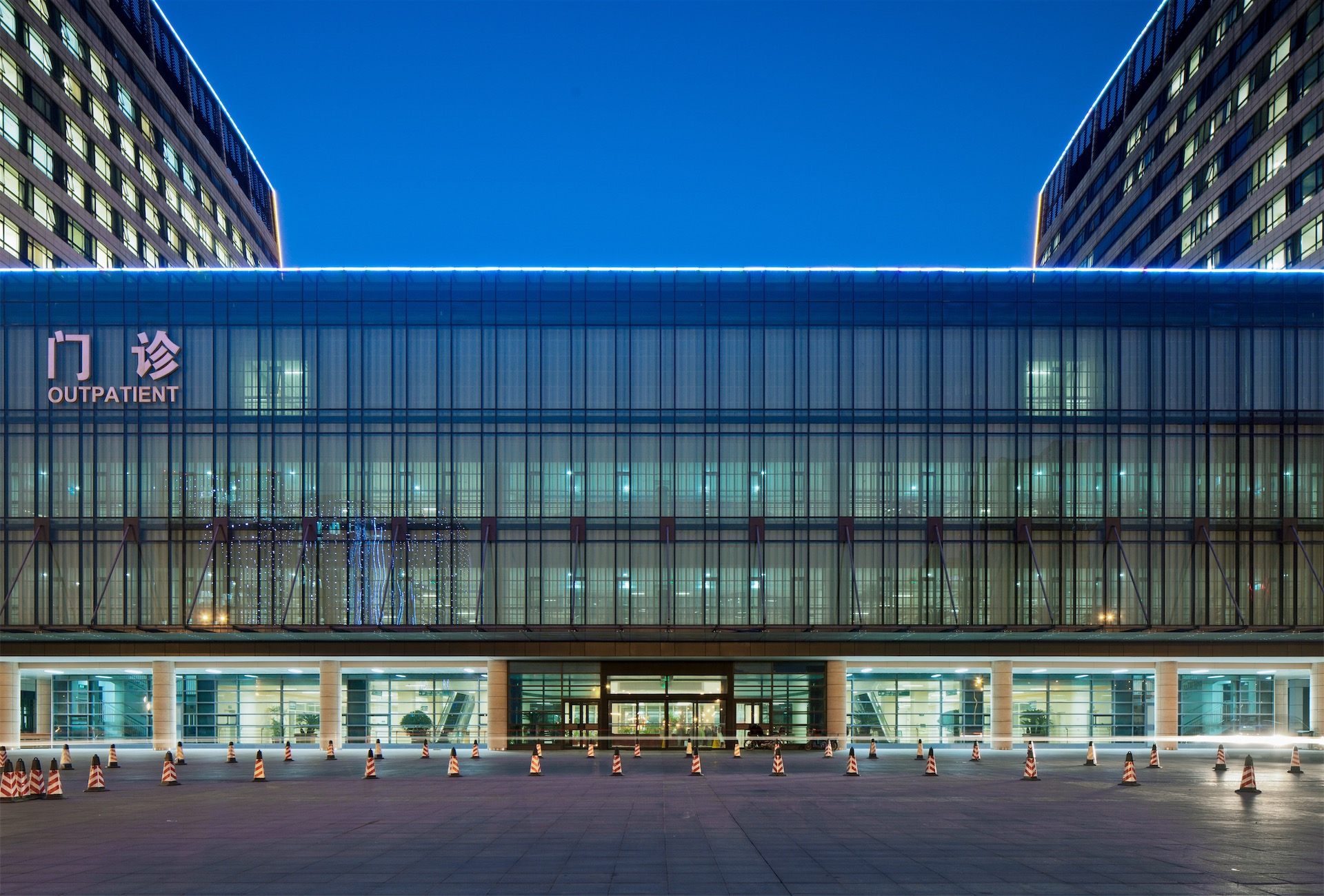- Client:Shandong Provincial Hospital
- Location:Jinan, Shandong China
- Total height:69.1(m)
- Floors above the ground:14
- Total construction area:160,000(m2)
- Year of design:2006
- Year of completion:2010
- Awards:First Prize of 2012 Jinan Excellent Engineering Survey and Design
Second Prize of 2013 Shanghai Excellent Engineering Survey and Design Project
Second Prize of 2013 National Excellent Engineering Survey and Design Project - Design partners:France SCAU Architecture Design Consulting Co., Ltd. (Design Consulting)
- Design tasks:Design Consulting










