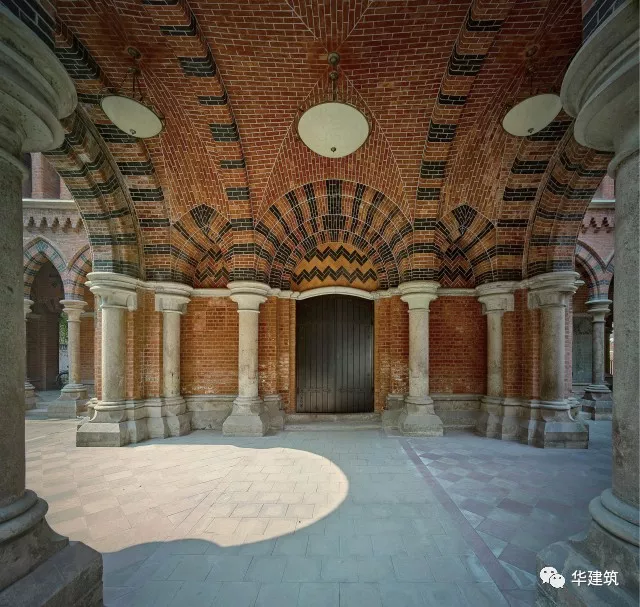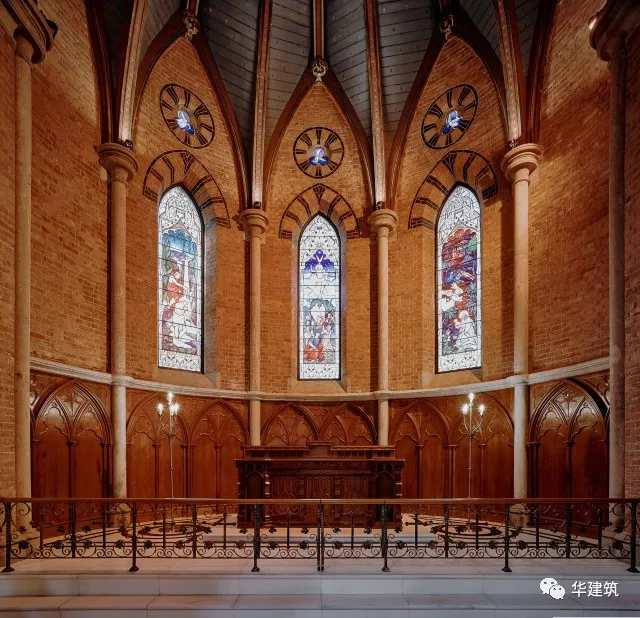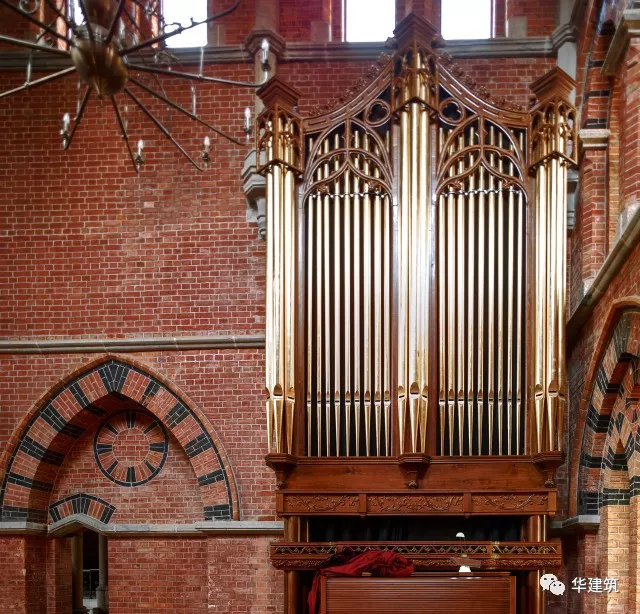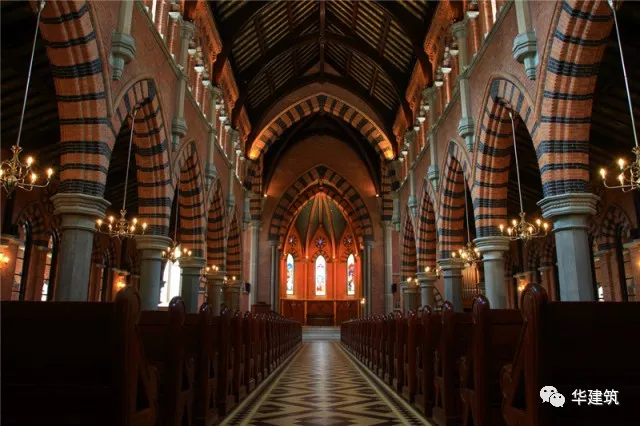Holy Trinity Church Awarded UNESCO Asia-Pacific Heritage Award of Distinction
The Holy Trinity Church, with a site area of 7,000m2, a height of 17.8m and a total construction area of 2,500m2, is the earliest church built by Anglican Church in China.
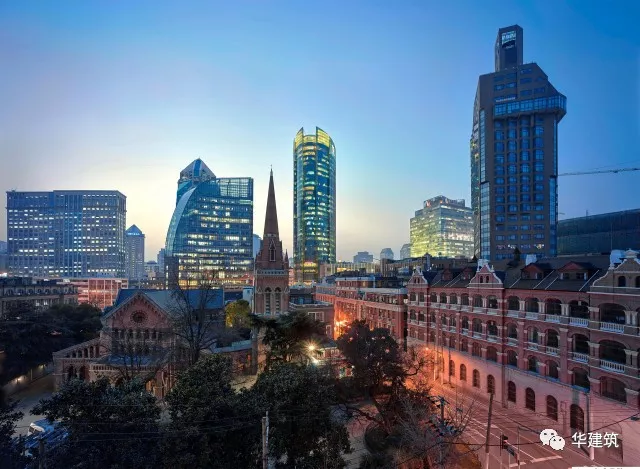
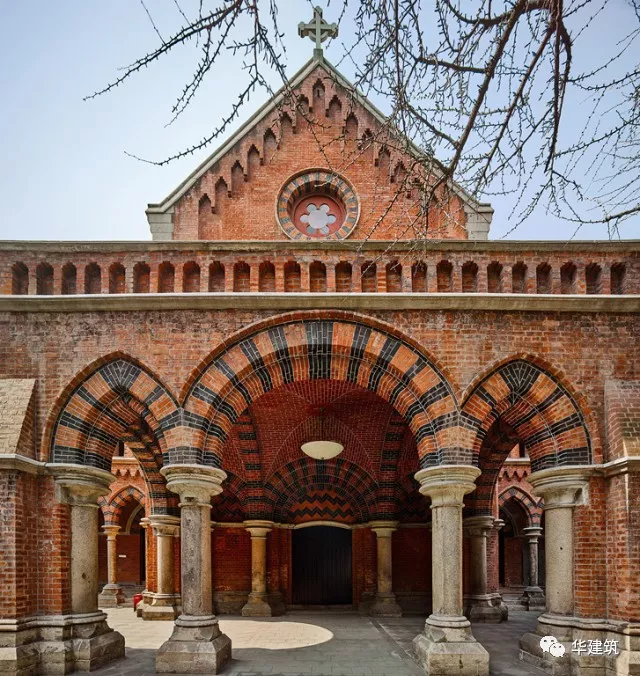
The Holy Trinity Church, with a site area of 7,000m2, a height of 17.8m and a total construction area of 2,500m2, is the earliest church built by Anglican Church in China. The existing building was originally designed by Sir George Gilbert Scott, a famous British architect, then was designed, modified and implemented by William Kidner, a British architect working in Shanghai, and was built by Messrs. S. C. Farnham and Co. The renovation project designed by Arcplus Group started from 2005 and finished by 2010.
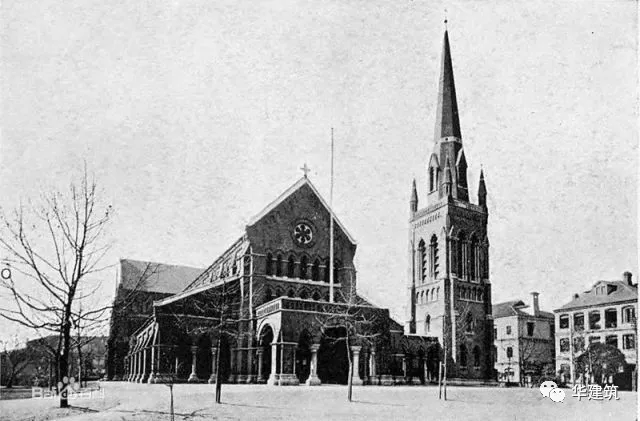
The Holy Trinity Church in 1908
The core idea of this renovation project is to "look for the truth of history". On the one hand, the additions of the historic buildings attached to the original building need to be removed carefully. On the other hand, the typical decorations of a particular historical era are required through reconstruction as accurately as possible. During renovation, the building materials and the construction technology should be the same or similar to the original one, and the historical traces that do not affect the structural safety should be properly preserved, so as to make the result historic and authentic.
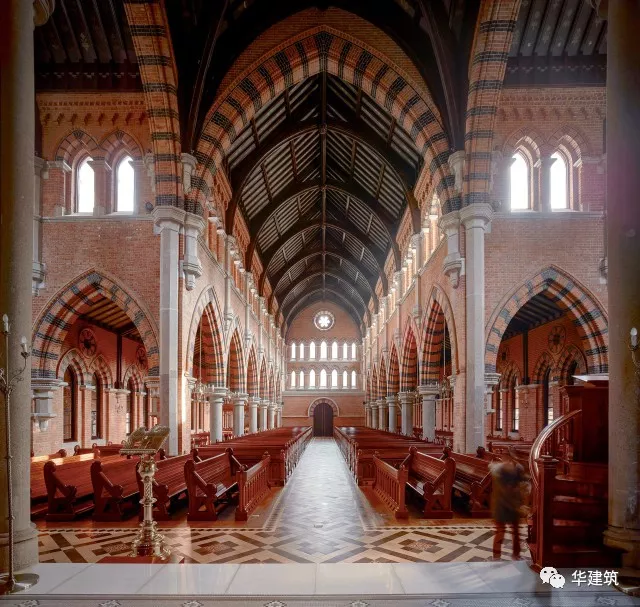
The comprehensive renovation of the entire building of Holy Trinity Church, strictly complying with the rules and regulations of cultural relic protection and based on historical materials, maximizes the historical recovery of its heyday in the 1930s.
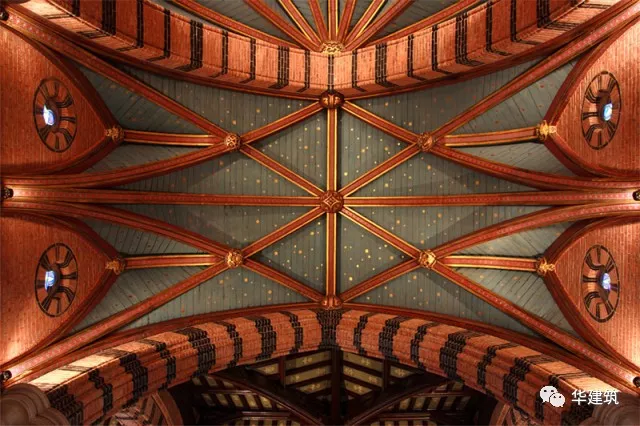
Appearance: Repairing the damage on the external wall caused by the plants between bricks; rebuilding the spire of the belfry; rectifying the leaning east gable and porch; renovating the man-made and naturally damaged building components; repairing the roof waterproofing layer and the oil shale tile; recasting the gargoyles; re-consolidating the area around the church.
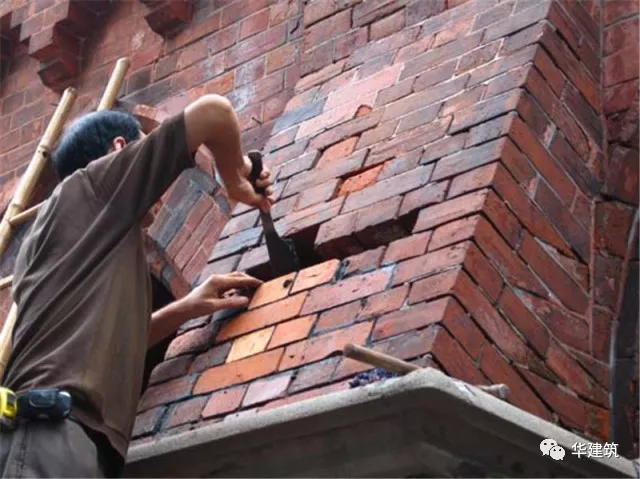
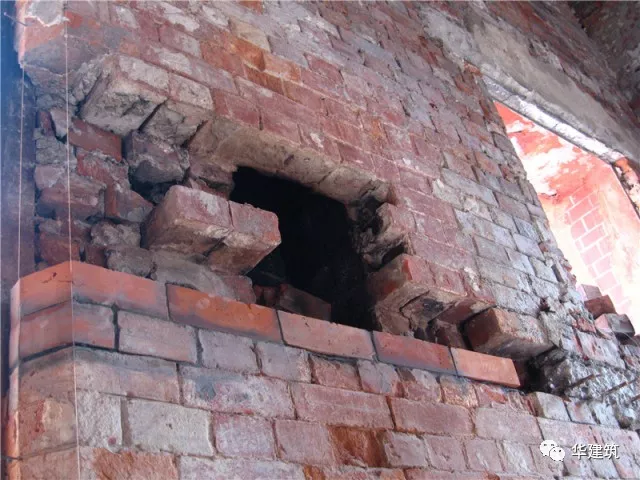
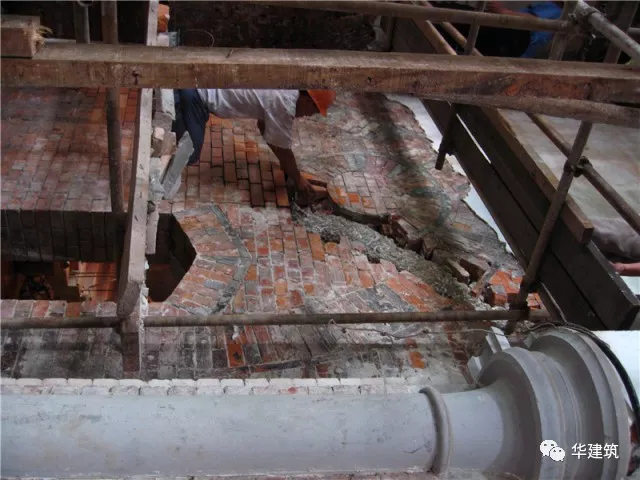
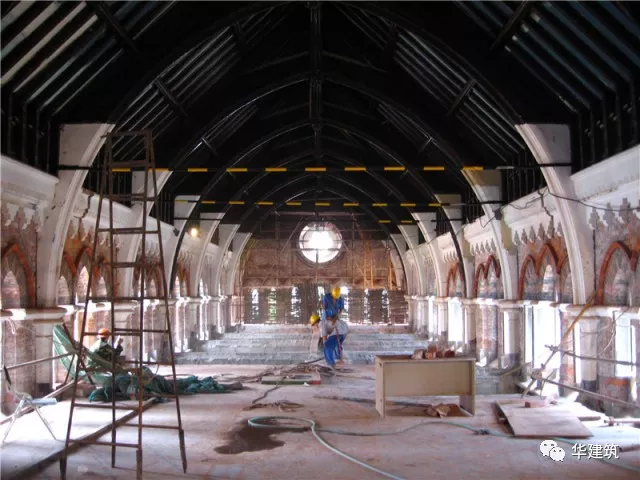
Interior: Removing the interior reinforced concrete slab stairs and suspended ceilings in the 1970s; removing the painted coating; repairing the defective brick and wood structures; replacing the decayed and moth-eaten wood components; restoring the interior components and furniture; restoring organs; replacing doors, windows and stained-glass windows; adding equipment like air conditioners, stereos and lighting equipment.
