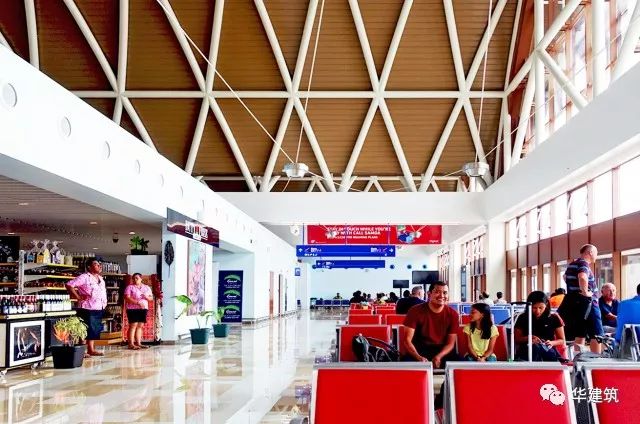Faleolo Airport - Airport Built in the South Pacific Paradise
The Independent State of Samoa, in the core area of Polynesia in the South Pacific of the Southern Hemisphere, is a scenic island country.
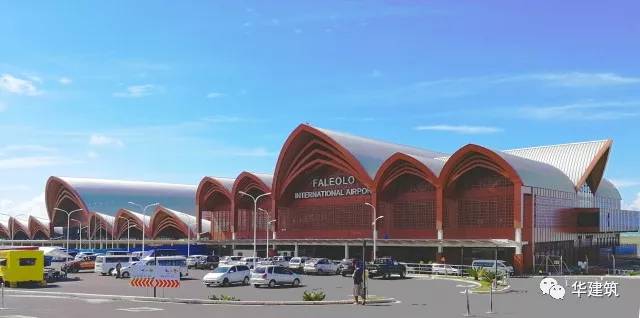
The Independent State of Samoa, in the core area of Polynesia in the South Pacific of the Southern Hemisphere, is a scenic island country. The first cooperation of our design team and Samoa was in 2007, and the Samoa government building originally designed by the team has become a landmark there.
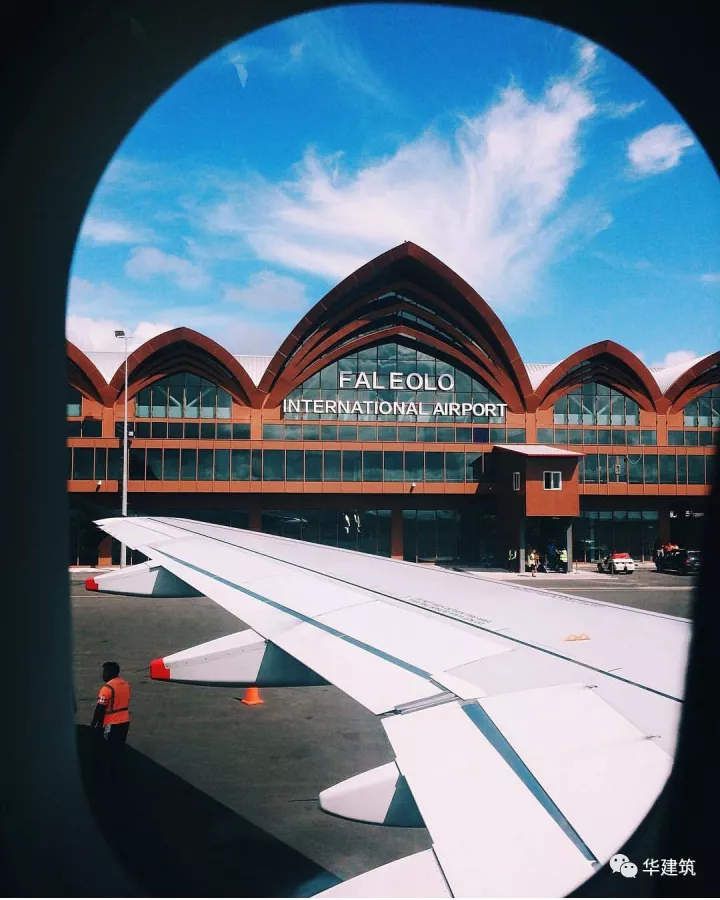
A Modern Airport Building Inspired by Fareys
1. Reconstruction and expansion design without suspending air
The Samoa Faleolo International Airport is the only international airport in this country with daily flights to neighboring countries. The design team guided the whole design through the principle of new construction and replacement. First, a new terminal with a complete departure function was built on the east side of the original terminal without affecting its normal use. Secondly, the departure function of the original one was rebuilt to arrival, while the original arrival function was changed into functions like commercial offices. Finally, the new terminal building and the original building after the reorganization were integrated into a fully functional new terminal to ensure the non-suspend air and the normal use during the entire construction process.
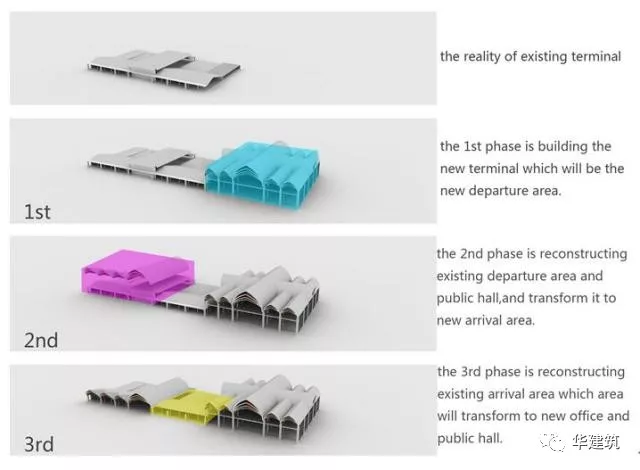
2. A modern airport building rooted in regional culture
The concept of styling and space design for the entire terminal is derived from the traditional local architectural style "Farey". It is designed to adopt the strategy of building structure integration: The integration of single-layer reticulated shell structure and metal roofing and the combination of wood-colored aluminum plate and perforated plate constitute the outline of the appearance of "Farey", and the new construction and reconstruction are connected with the continuous, spiked arch with a rhythmical size. All the steel structures in the room are exposed, and the space formed by the structural components and the wood can unify with the functional form, unified inside and outside the building.
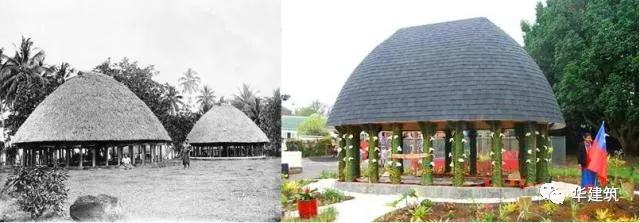
3. Reasonable plane and fast & efficient streamline design
The whole project is divided into two parts: the new construction (Phase I) and the reconstruction (Phase II). The Phase I is designed to use a half-level front-row process, with main arrangements including the ticket office, departure area, luggage claim, remote departure lounge, departure lounge, commercial facilities, equipment space and office space; the Phase II fully takes advantage of the original structure and space. Its internal functions are transformed and the space is remodeled, with functional changes into the shared lobby for pick-up and drop-off, arrival luggage claim, centralized office and other functions. After the completion of both phases, it forms a brand new and unified terminal building both inside and outside.
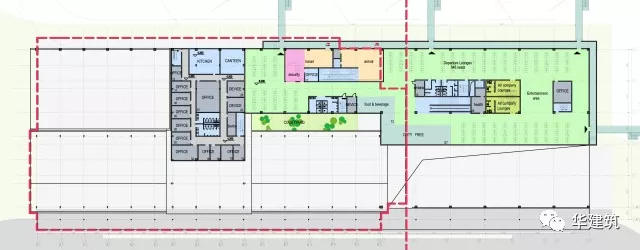
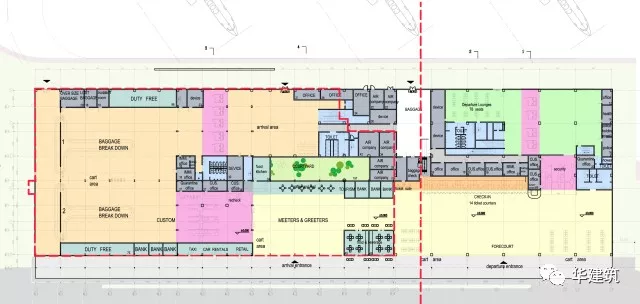



4. Environmental protection and energy conservation
The design integrates the local climate characteristics, and proper passive technologies such as natural ventilation, natural lighting, shade and insulation can achieve the purpose of environmental protection and energy conservation. In the design of the new terminal, the choice of façade windows and perforation plate position, the use of cornices for shading, the set of the natural ventilation glass blinds and the selection of perforated aluminum plates with both geographical features and ventilation and other methods can reduce energy consumption. As for the reconstruction of the original terminal, an atrium inside the building was set up to introduce ventilation and lighting to adjust the micro-climate inside the building.
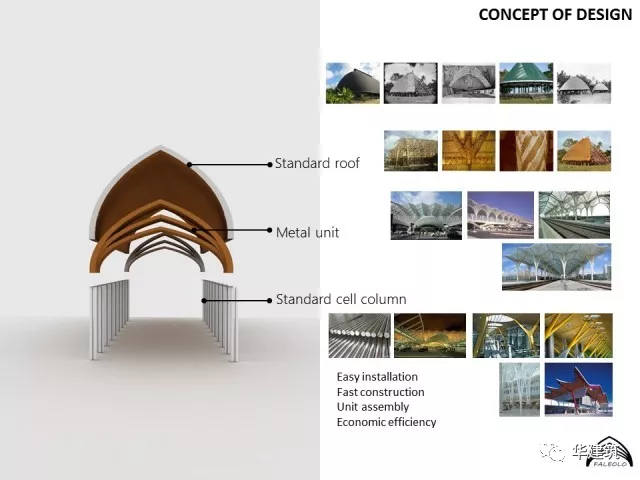
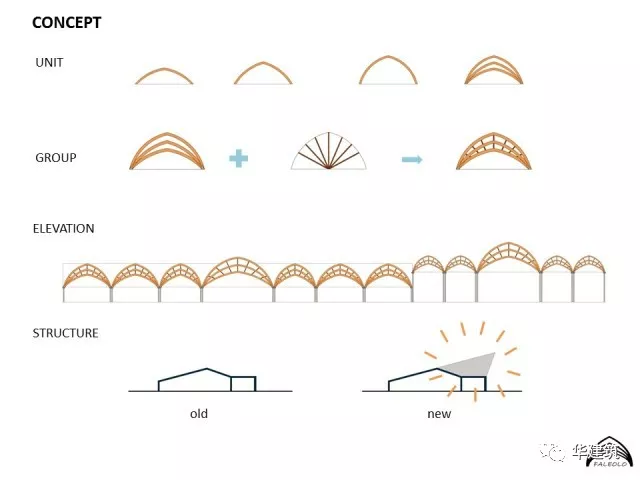
5. Controllable and feasible cost, construction convenience and user satisfaction
In terms of the unit structure design, the standard unit design of the steel structure and the standardization, modular design for curtain wall components are conducive to transport and construction and also can control the cost. At the same time, the design emphasizes on the management requirements of the terminal and the operation requirements of airlines. While ensuring the office space, it also increases the proportion of commercial area, realizing the design goals of passenger satisfaction, management convenience and unit efficiency.
