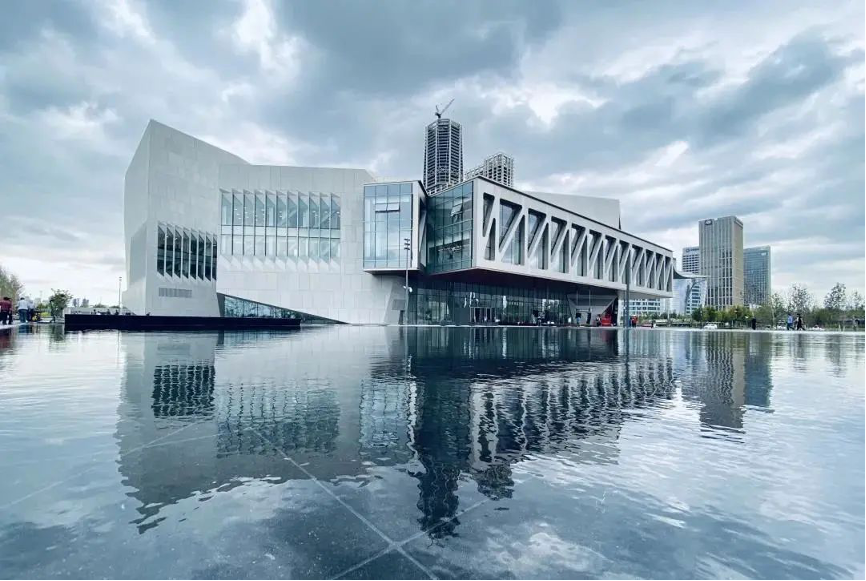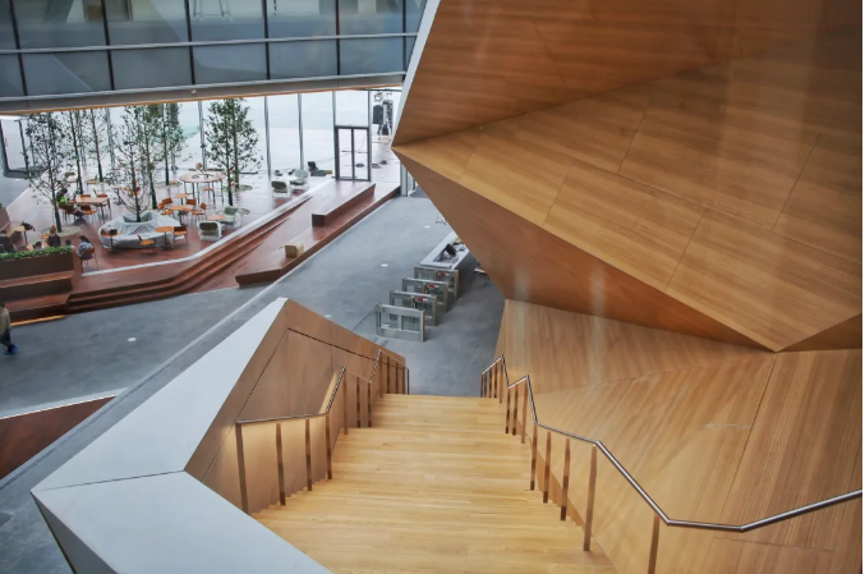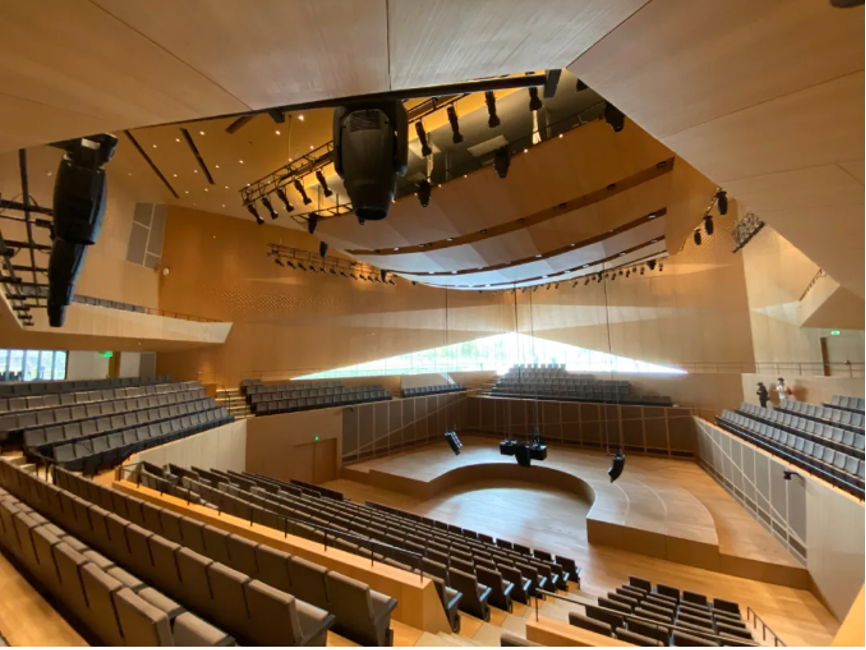The key & core technology of Tianjin Juilliard School
In the west of Binhai high-speed railway station and the east bank of Haihe River, Tianjin Juilliard School,a building with a modern artistic atmosphere, ushered in its debut.

The construction site area of Tianjin Juilliard School is about 18,500 square meters, and the total square footage is about 45,000 square meters, with 6 floors above the ground and 2 floors underground. The building height is 38 meters. The school is located in the Yujiapu financial district, Binhai New Area, Tianjin.

The building land is adjacent to Haihe River and is located on the central axis of the financial district green space. Due to its unique location, the building and the landscape are organically combined, and the “lobby is the park” has become the main design concept. The public lobby that embodies the meaning of openness and integration is the core space of the project, and is also a permeable space. It is where teachers, students and the public could gather together and relax.

The architectural design of the Tianjin Juilliard School is the joint result of the architectural function and positioning requirements, which reflects “form comes from function, and form expresses function”. Important performance spaces and teaching spaces are designed with “openness”. Transparent glass breaks the originally enclosed space and promotes artistic exchanges between the professionals and the public.

As a professional music school, acoustics is one of the most critical evaluation criteria. Architectural form of art and acoustic technology need to be closely integrated. Every inch of the interface at the school is responsible for the dual functions of art and acoustics. The high standard of noise control NC15 is also the first of its kind in China. Strict acoustic standard has also brought more attempts to the design.


