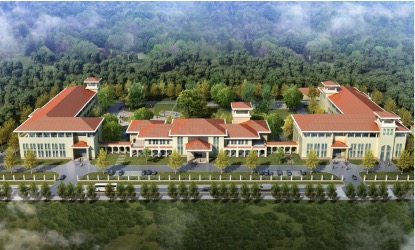National Center for Disease Control and Medical Training, Myanmar
The project is located in Naypyidaw, the capital of Myanmar, with a total construction area of approximately 18,100 square meters, including a disease control building, a training building, and an administrative office building.
Among them, the third-level biosafety protection laboratory is a "tightly guarded" laboratory with extremely high design requirements for internal flow lines, air conditioning and ventilation systems, and fire protection. This level of laboratory is the first in Myanmar. On January 10, 2021, the groundbreaking ceremony of the China-aided Myanmar National CDC and Medical Staff Training Center project was held in Naypyidaw.

The overall design of the building uses a red tile roof to unify the volumes and the three buildings are connected in series through the overhanging colonnade. Part of the building is set up with open balconies or verandahs, interspersed with towers, and the overall height is staggered and creates a lively atmosphere. Among them, the administrative office building is a management office building with a centrally symmetrical design that reflects a solemn and rigorous architectural style; the National Center for Disease Control and the National Medical Training Center combines open balconies, verandas, doorways and rest platform according to their own architectural characteristics. Active elements such as platforms give the building an atmospheric, dignified, cordial and lively architectural character. The design not only conforms to the local architectural style in Myanmar, but also organizes a strong sense of system and sequence.
