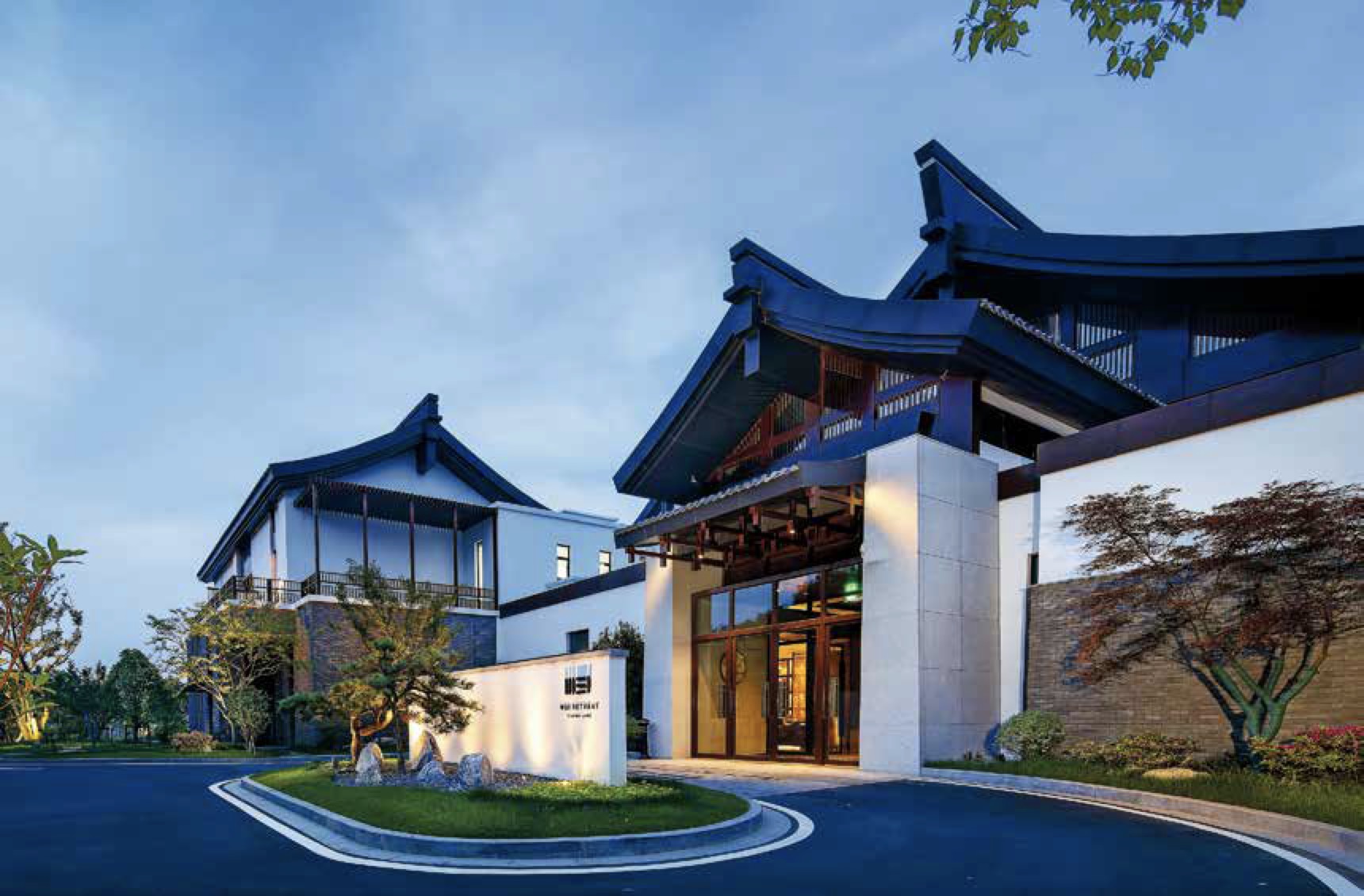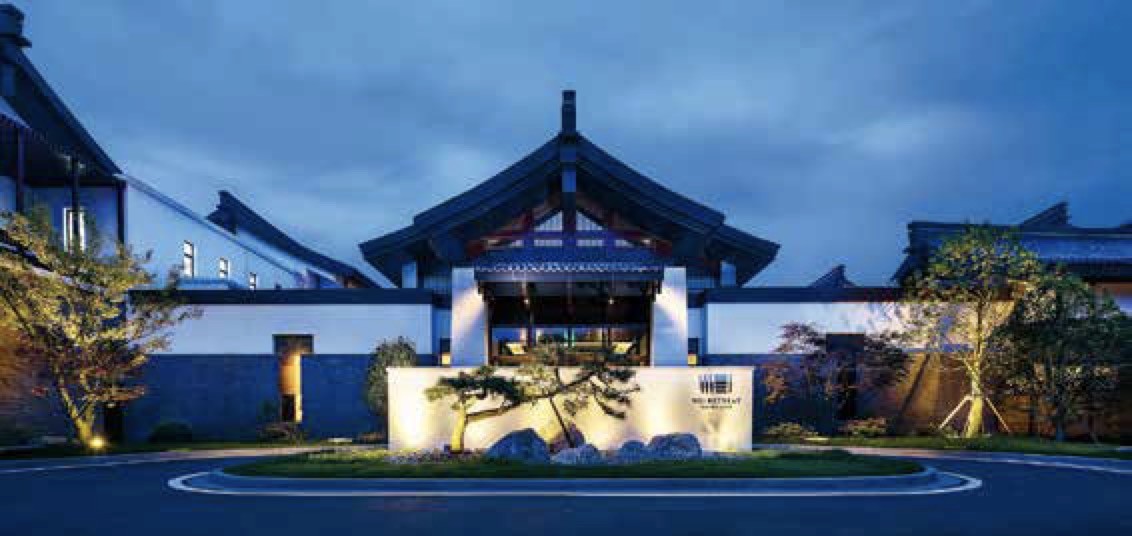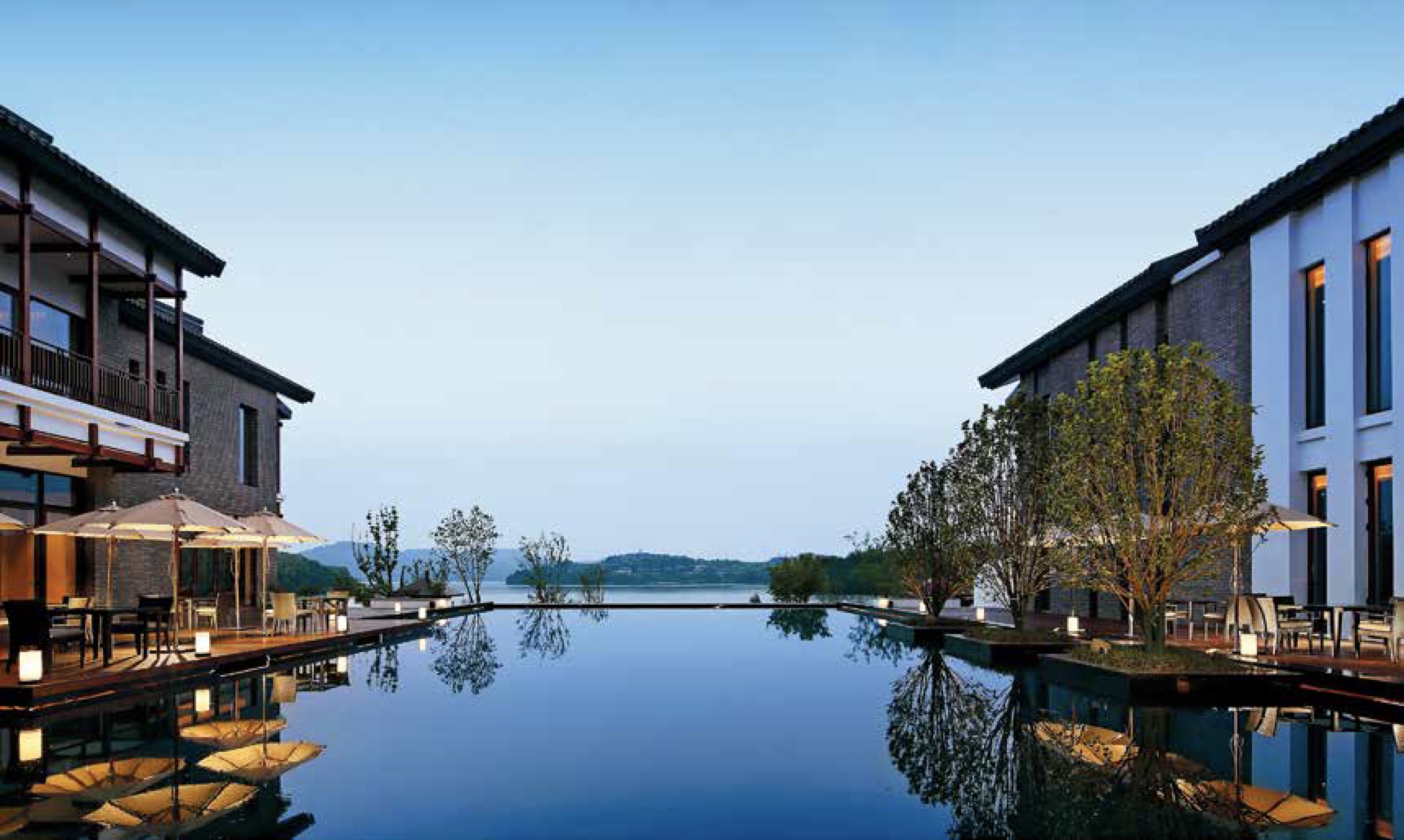-
Location:
Liyang City, Jiangsu Province, China
-
Architect (Studio):
Institute Of Shanghai Architectural Design & Research (Co., Ltd.) , Arcplus Group PLC
-
Design:
2013.09-2014.07
-
Construction:
2014.07-2016.04
-
Site Area:
7,385m2
-
Floor Area:
8,998m2


WEI Retreat Tianmu Lake is located at 8 Huanhuxi Road, Tianmu Lake tourism resort, Liyang City, Jiangsu. It is surrounded by the Tianmu Lake in the east, west and south, and West Huanhu Road in the north. We have designed functional areas including F&B, accommodation, and supporting logistics according to land use planning conditions, as an exclusive project for enterprise customers and high-end tourists, so as to create a building group with reasonable layout, comprehensive facilities, pleasant spatial dimension, and distinct architectural individuality. While catering to the cultural and consumption needs of this tourism destination, it has become a unique boutique hotel with rich connotation. This understated hotel has only 35 guest rooms across 2 floors, covering an area of only 4800 square meters. Yet it is a luxury hotel fully embracing the whole view of South Mountain,
overlooking Tianmu Lake, and hosting a natural hot spring. The natural beauty of lakes and mountains as well as the spirit of heaven and earth seems to be concentrated in the small hotel, just like the boundless universe contained in the dust.
"Oriental flavor by the water side." This project enjoys a prime location to the north shore of Tianmu Lake on an open peninsula, with a panoramic view of the lake. Taking into account of the concept of fully protecting water resources, the hotel was integrated into the whole ecology and natural scenery. The building uses courtyards to connect a series of spaces themed with oriental culture, and uses concise lines, pleasant scales and exquisite details to create the special beauty of elegance and refinement in oriental culture.
The special courtyard-like entrance provides enhanced visibility from the outside, and its simple yet well-considered landscape layout has reflected the unique style of oriental courtyard layout. The combined design of meticulous lighting and wall moldings and even the Chinese style pane outside of window, has formed the transitional spaces before entering the main lobby. As you walk inside, you will discover lush gardens, and free-flowing music-like architectures.
The iconic infinity pool, combined with the U-shape layout of buildings, has formed the theme of inner courtyard. The green space and vegetation of all seasons have further created a unique spatial experience, making guests feel like walking in natural sceneries of lakes and mountains.


