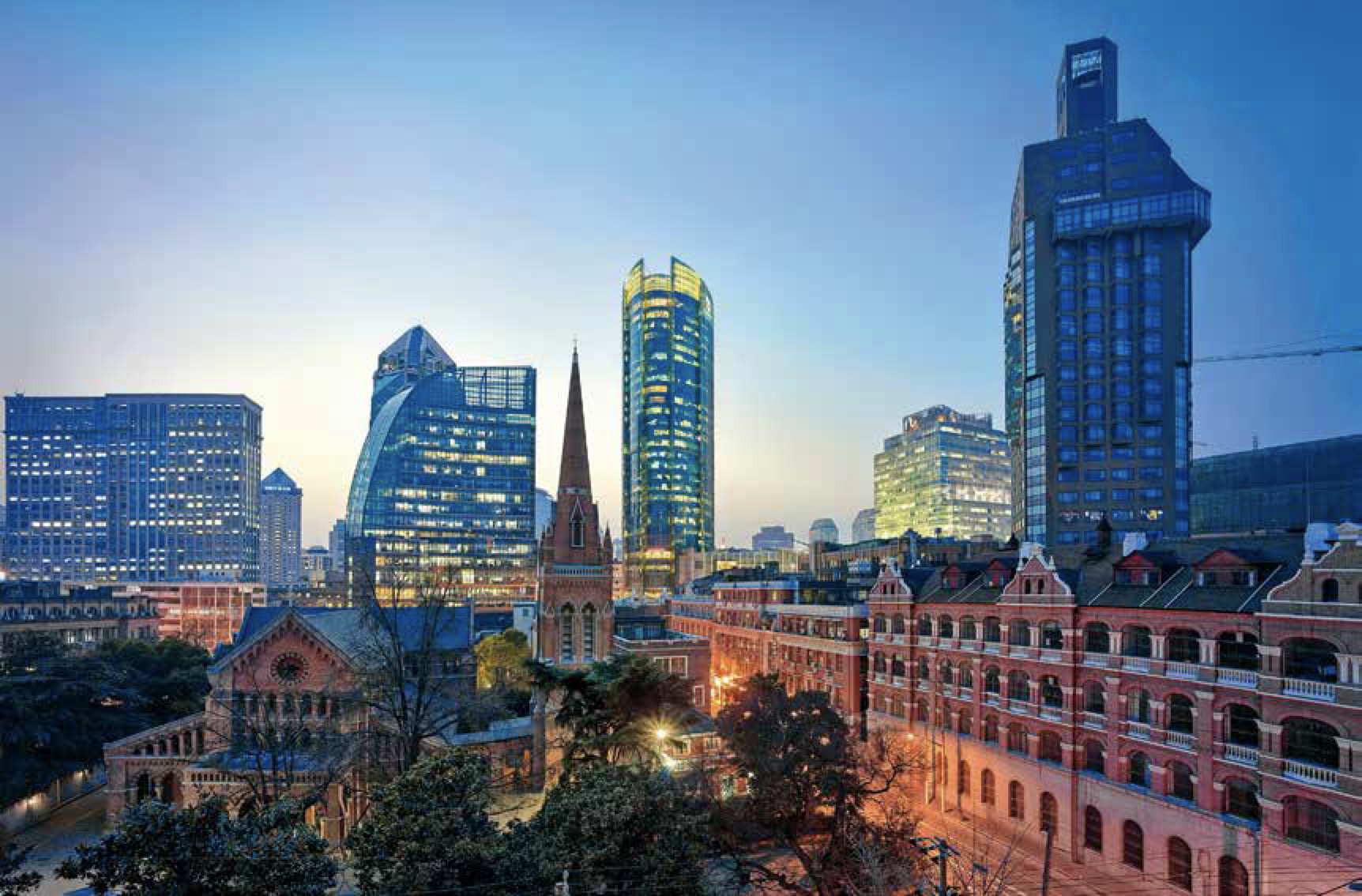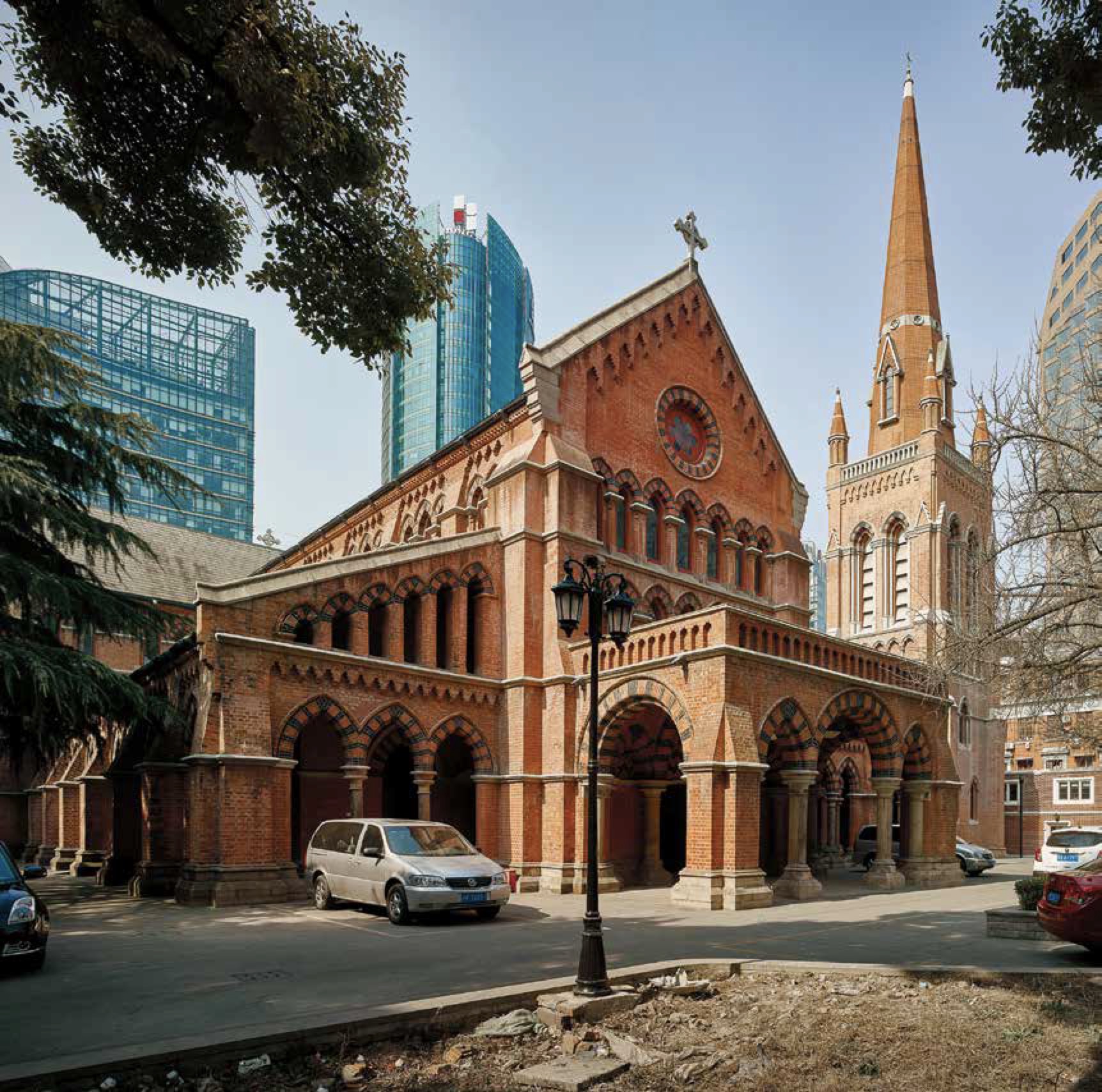-
Location:
Shanghai, China
-
Architect (Studio):
East China Architectural Design & Research Institute, Arcplus Group PLC
-
Design:
2005.05-2007.04
-
Construction:
2007.04-2010.04
-
Site Area:
3,500m2
-
Floor Area:
2,265m2


Holy Trinity Church adopted the traditional Latin- cross plan layout. It is a typical British gothic revival style architecture constructed with masonry walls and timber structure. The external wall is constructed with red bricks that were measured in British measurement of inches. The porch columns are made of granite, the roof truss is made of pines and the roofing is covered with oil shade tiles. Consistent construction methods and building materials are used for the bell tower and steeple above it. “Reveal the historical truth” is the core concept of the design. Architecture restoration and authentication of historical information work are carried out simultaneously. We identify and remove all structures that latterly added on to the original building in previous refurbishments. We restore architecture and decorative ornament as accurately as possible in reference to the historical data of that time.
Similar materials and craftsman are used during restoration to keep consistence with its original style wherever possible. The goal is to ensure the restoration work to embody the historical authenticity. We keep the existing architectural parts that do not affect structure safety.

