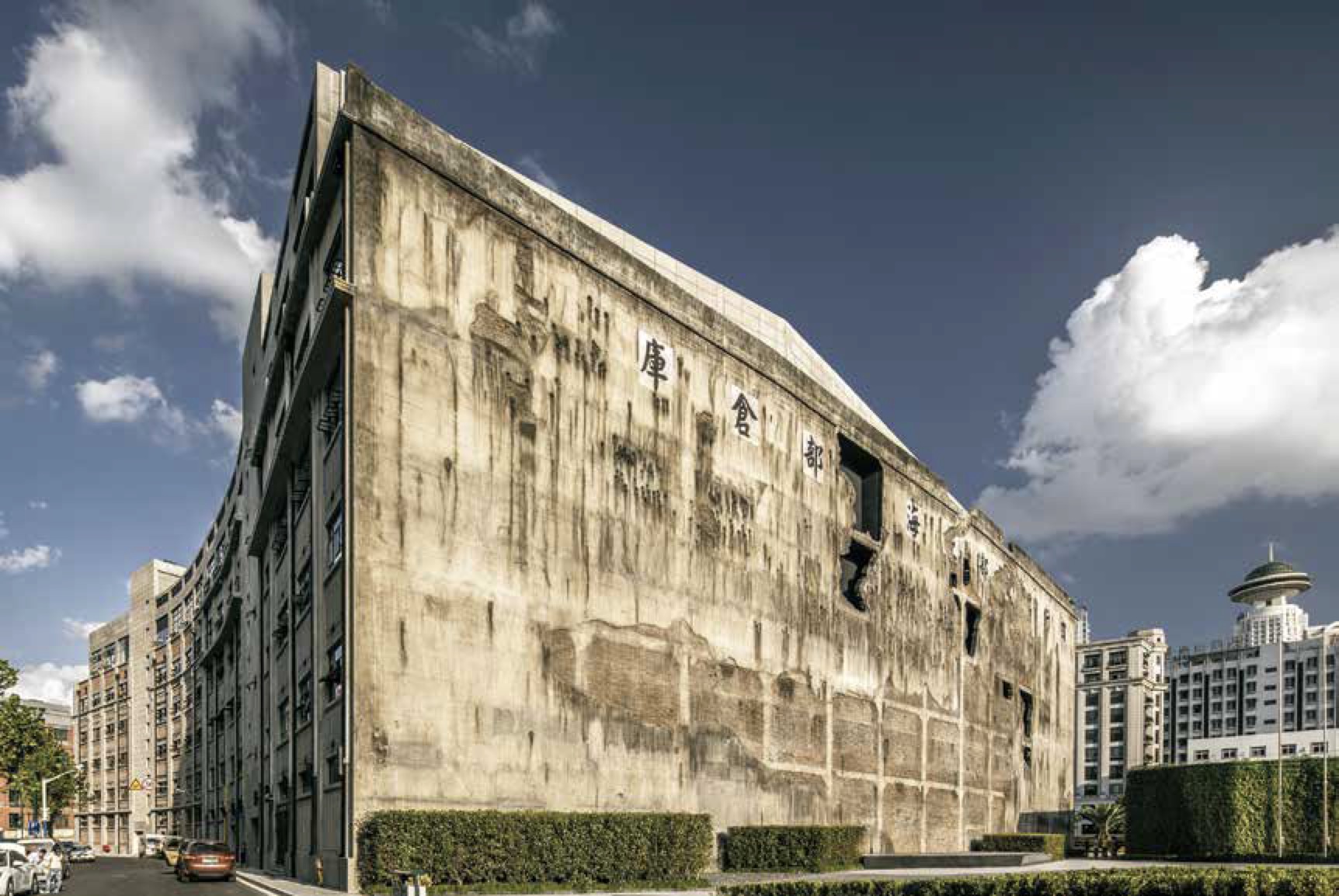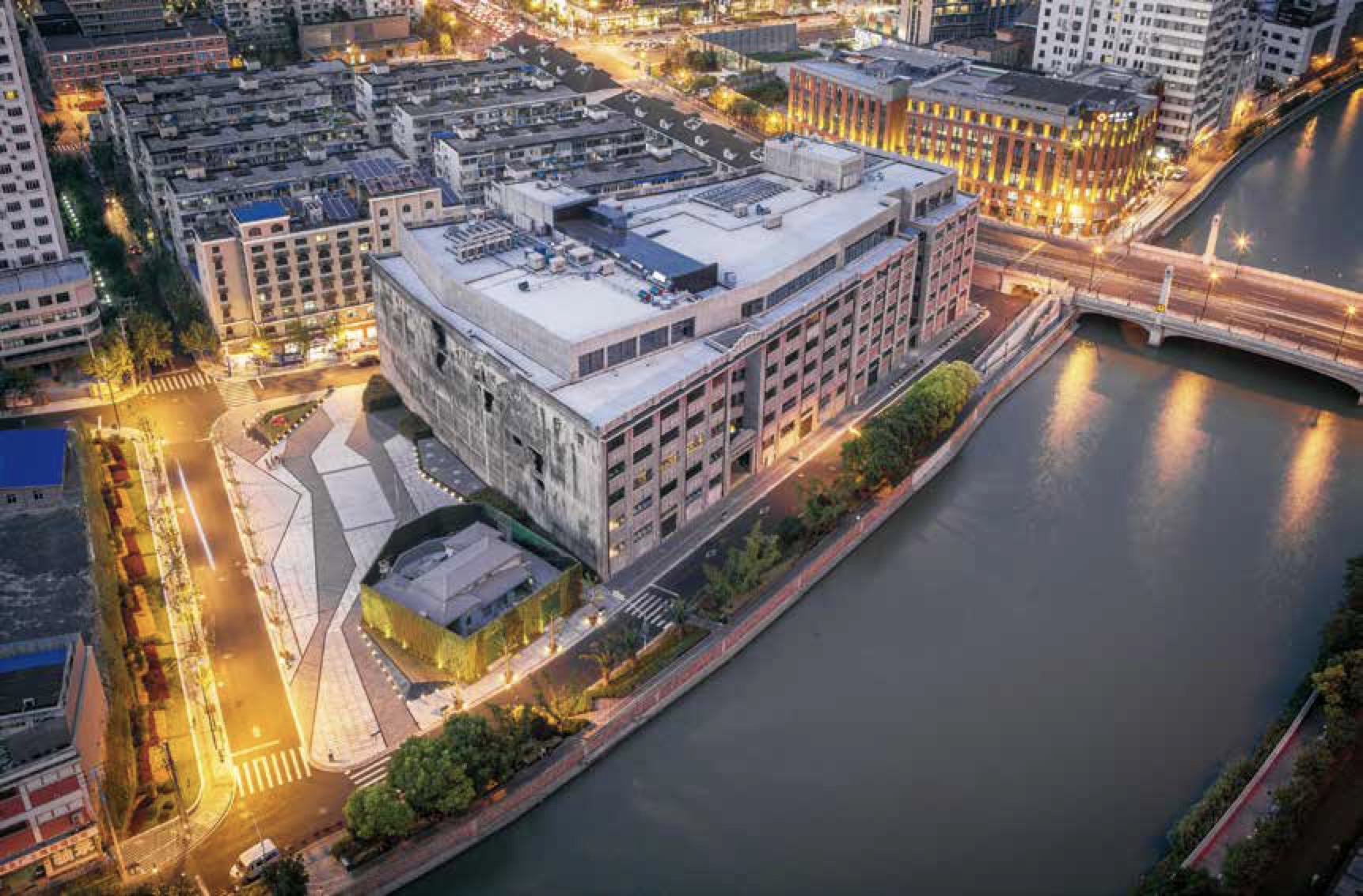-
Location:
Shanghai, China
-
Architect (Studio):
Institute of Shanghai Architectural Design & Research (Co., Ltd.), Arcplus Group PLC
-
Design:
2014.07-2015.08
-
Construction:
2015
-
Floor Area:
25,550m2


The project consists of two joint warehouses on the shore of Suzhou Creek. The one on the west is Joint Trust Warehouse, which was built in 1935 and was designed by Atkinson & Dallas Ltd. The main structure of this five-story building is a reinforced concrete slab- column structure. In the Battle of Shanghai in 1937, the well-known "Lone Battalion" took it as the final defense stand against the Japanese troops before retreat. Now the warehouse is a designated historic site on the municipal level to memorize this battle.
History is highly respected and authenticity is taken as design principle in preservation and restoration work. In the battle of 1937 the western wall of the warehouse was torn by the explosive shells. Several methods have been taken to locate the exact positions of the damaged parts and make sure they are revealed in a way as same as in the battle of 1937. At the same time various new techniques have been used to ensure safety of the building. The 7th floor – an added part to the original building – is removed. The external wall of 6th floor is made to recess so that the north and south facades could retain the original character. The central passage is restored and used as a characteristic atrium. Part of the west side of the atrium is used as a "Memorial Hall for Anti-Japanese War" to demonstrate the significance of this historic site, while the quality of the rest is highly improved to meet the demand of "office for creative industries".

