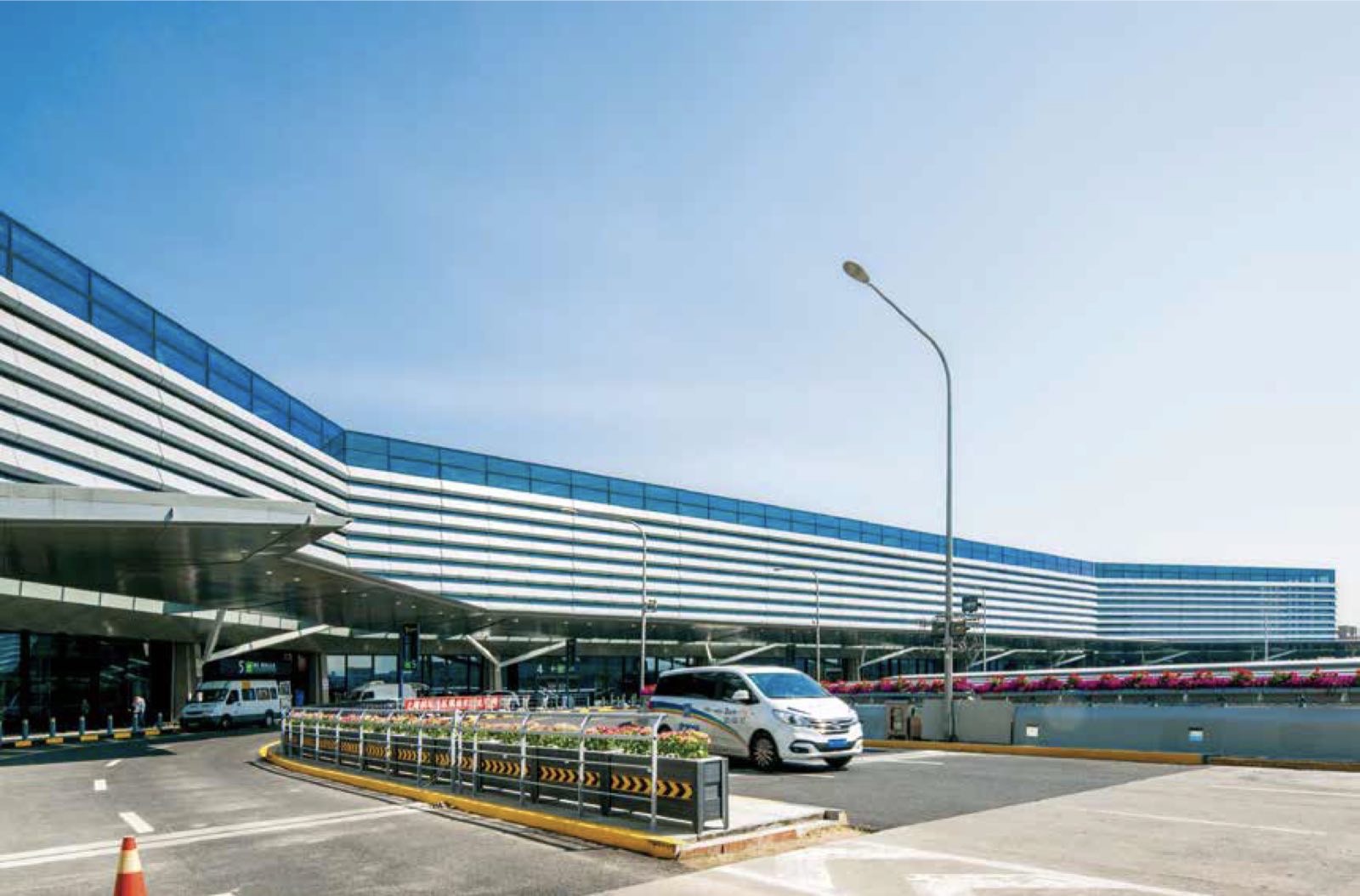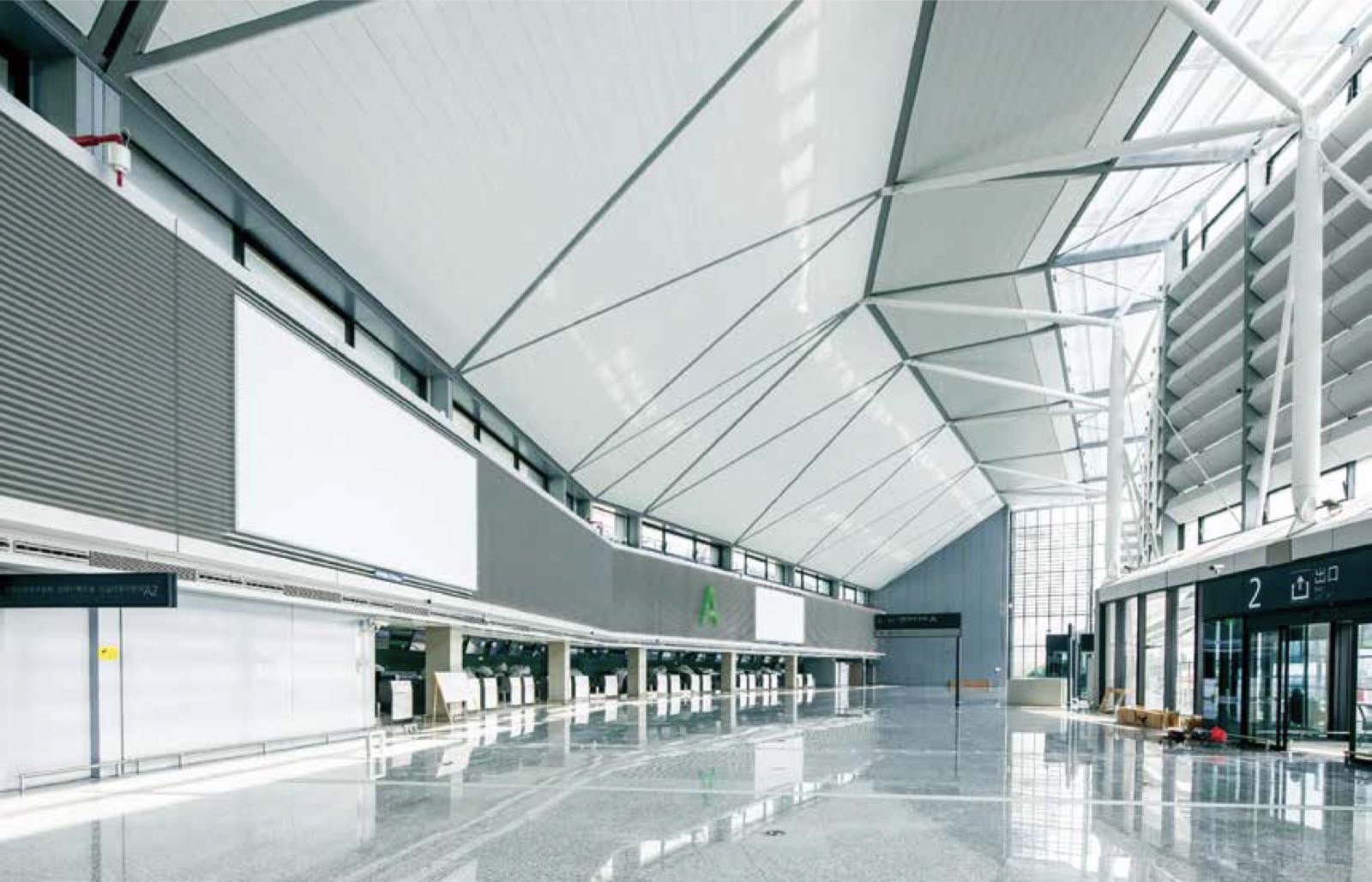-
Location:
Shanghai, China
-
Architect (Studio):
Guo Jianxiang, East China Architectural Design & Research Institute, Arcplus Group PLC
-
Design:
2012.02-2015.09
-
Construction:
2014.11-2016.10
-
Site Area:
103,227m2
-
Floor Area:
203,746m2


Since 1921, the Hongqiao International Airport T1 terminal have witnessed about 100 years' vicissitudes of the city. To promote a comprehensive transformation of the surrounding areas of the airport, the government starts the Hongqiao T1 Renovation Project to improve the passengers' service and build an excellent terminal.
1. Integrated and Diversity: The buildings in terminal area would be made into an integrated terminal complex.
2. Architecture Harmony with Environment: External space design would be integrated with the form design, setting more than 20,000m2 concentrated green spaces.
3. Convenient, Comfortable, Cultural and Smart Terminal: The internal functions of the terminal are re- integrated to provide complete and exquisite passenger services. For example, the addition of traffic center functions, the introduction of intelligent and smart technology equipment, and re-planning of concessions, etc.
4. Heritage of Context and Remodeling Space: Re-interpret the existing terminal and absorb its architecture elements, then express them in another modern architectural language.
5. Sustainable Model of Low Carbon Operation: Based on the characteristics of the projects, the architects focus on sustainable design and tailored passive green building strategy.
6. Independent and Integrated Construction: The terminal transformation uses a phased replacement mode, to ensure completed passenger process in each phase.

