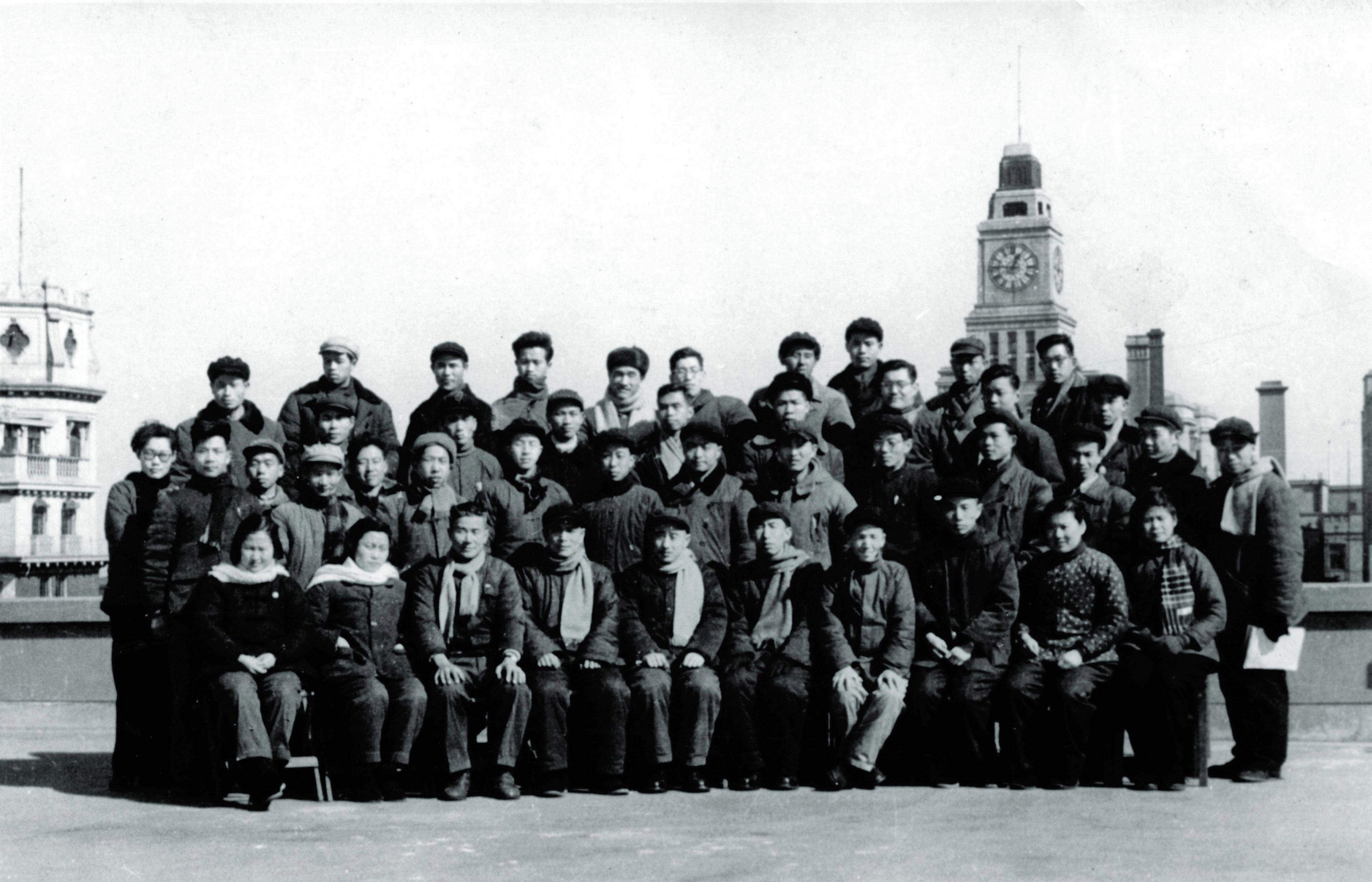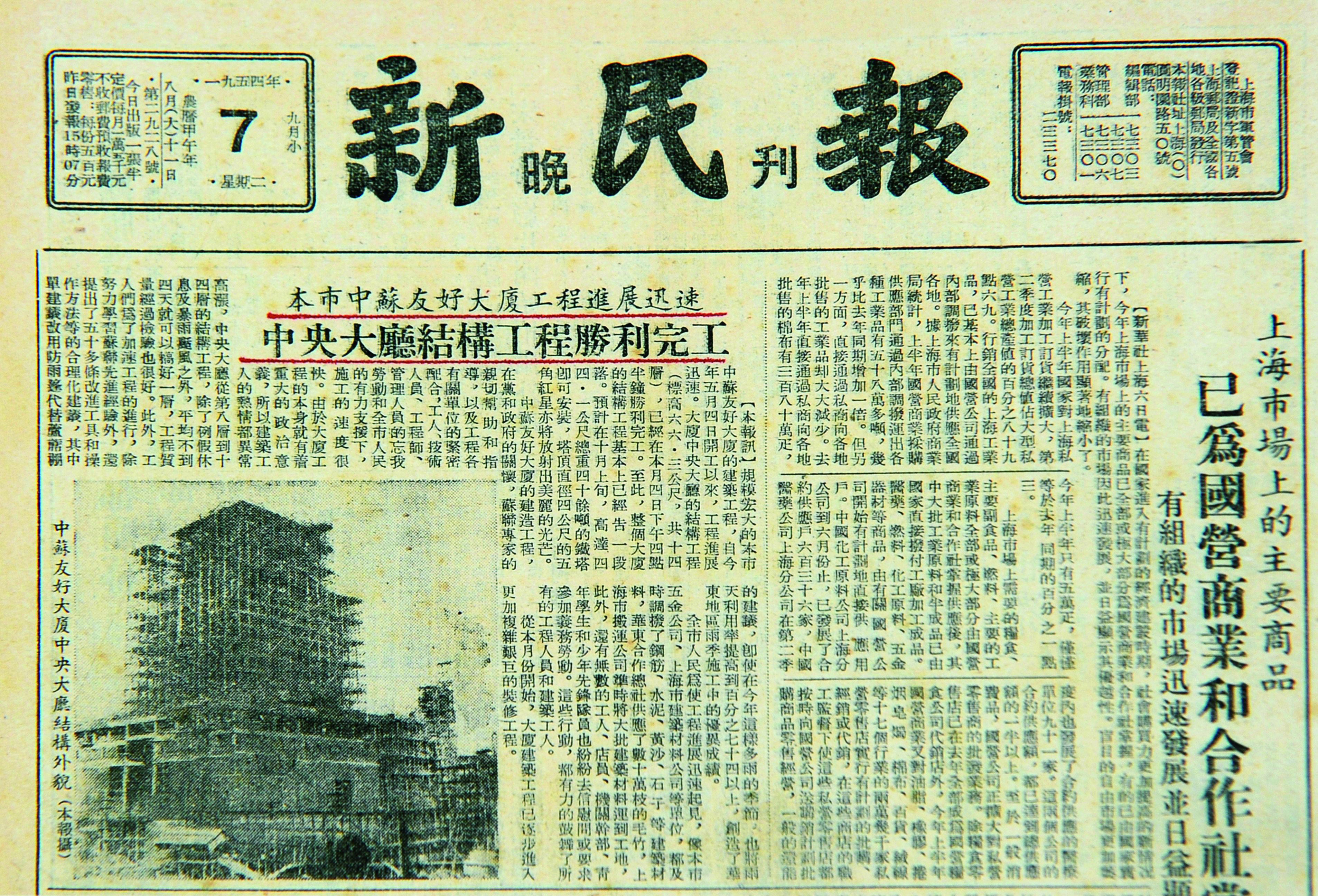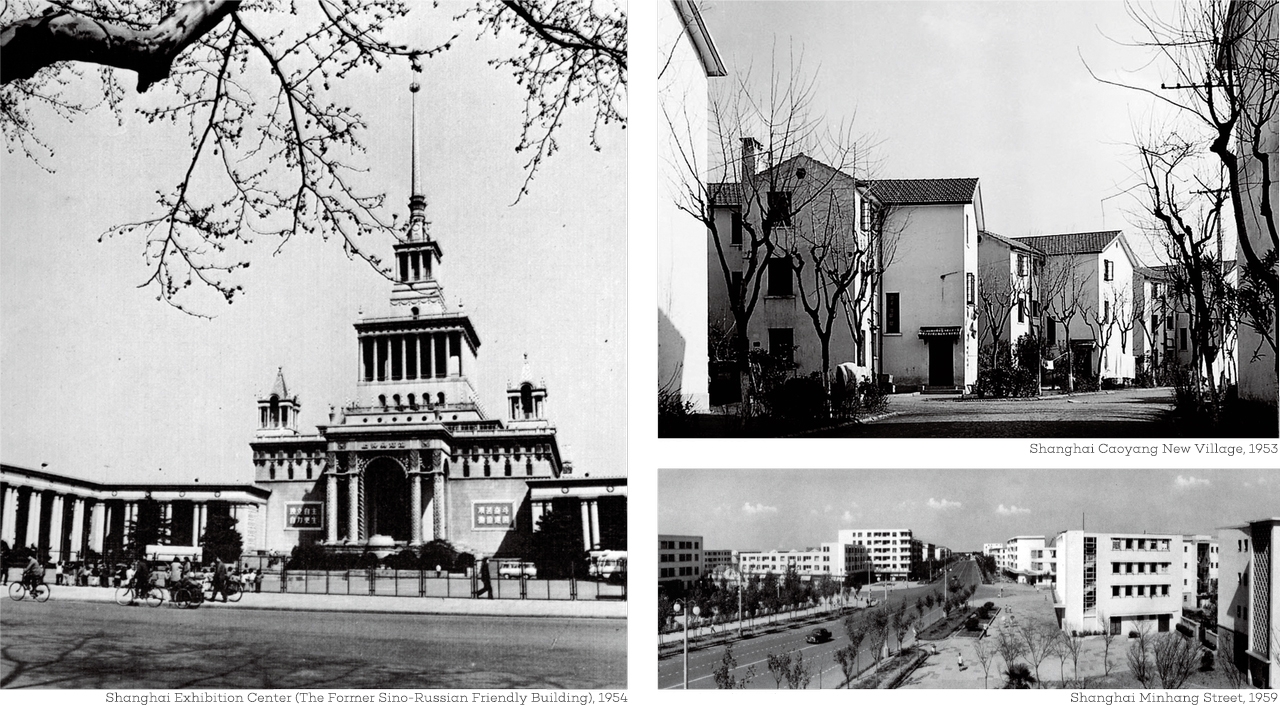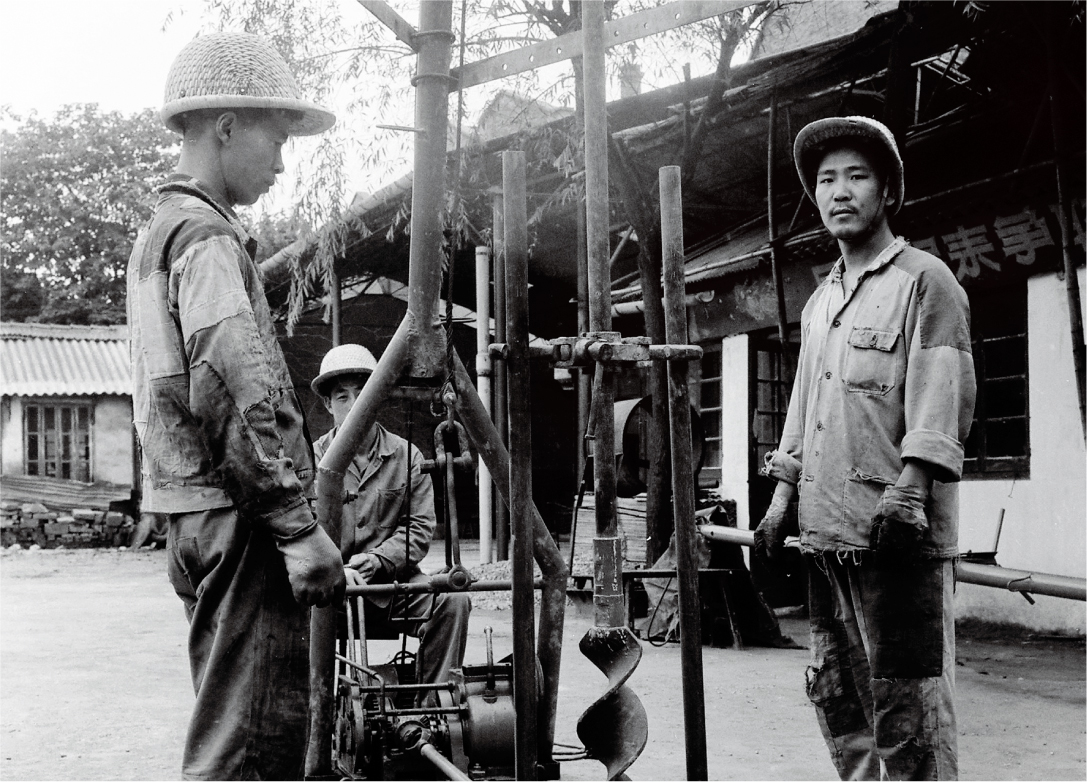At that time, the “Two Institutes” worked a lot in order to attract talents to join its technical team. The East China Institute attracted many renowned architects and engineers of the time, e.g., Prof. Chen Zhi, Mr. Zhao Shen and Mr. Zhuang Jun; it also invited building technicians that were working in other industries to join the Institute. Because the technicians who joined the institutes were relatively old and the technical grade was imbalanced, the Institute recruited young people jointly with Labor Bureau. Construction engineering training classes were opened and up to 450 people were trained by the East China Institute in the year 1953. Thanks to the new comers who were designers from social firms and newly trained youth, the staff of the East China Institute was as many as 1178 in 1954, 10 times that when the Institute was first established in 1952.
When the Shanghai Institute was established in January 1953, it had only 11 engineering technicians, among whom, Mr. Zhang Zhimo, Mr. Tang Jihong, Mr. Ju Peisun, Mr. Zheng Mingxian and Mr. Zhang Shuyi were the principal technicians. In May, the Design Department was expanded to Design Room, which had over 30 persons; in February, 1955, the Design Room was further expanded to Shanghai Architectural Design Company that employed 280 designers; in May 1956, Shanghai Civil Architectural Design Institute was established with the support of Shanghai People’s Committee and the staff was increased to 489 persons. In December 1962, it was merged with Urban Planning and Design Institute of Shanghai Municipal Bureau of Urban Construction into Shanghai Planning Architectural Design Institute.
At the foundation of New China, former Soviet Union was the first country to establish diplomatic relations with China. Then it entered into a series of aid project agreements with the country. By the end of 1954, totally 156 aid projects were nailed down. These were the key construction projects between 1953 and 1957, most of which were industrial projects, such as Changchun FAW and Dalian Shipyard. As two large state-owned design institutes in East China and Shanghai Region, the “Two Institutes” actively engaged themselves in the projects.

Dynamic foundation class, 1950s

Coverage of the structural completion of the central hall of Sino-Soviet Friendship Mansion, 1954

Sino-Soviet Friendship Mansion in design
Given the rather limited construction investment in Shanghai at that time, the principle of “using fully and developing reasonably” was adopted in the expansion and reconstruction design of many existing factories, which were completed by following “reconstruction coming first, new construction as complement”. At the same time, to address housing issues of urban working people, the “Two Institutes” designed projects such as Cao Yang Village, apartments for “20,000” households, the street in Zhangmiao Temple and reconstruction of Fangua Lane. Not long after 1949, the central government planned to hold a large-scale exhibition on economic and cultural achievements of former Soviet Union and decided to build an exhibition hall that went with it- the Sino-Soviet Friendship Mansion. In designing the Mansion, the East China Institute made three initiatives of the country: the first design completed in cooperation with another country (former Soviet Union), the first high-rise building without piling (box foundation), and the highest in Shanghai (higher than the International Hotel). At that time, national economy was in difficulty and construction of non-productive buildings such as “office buildings, large halls and guest houses” were forbidden, so the project scale was controlled strictly. As state-owned institutions, the “Two Institutes” carried out the investment plan on behalf of the government and undertook the responsibility of assisting controlling infrastructure investment.
First drawn by Mr. Andreyev and Prof. Chen Zhi, the project draft of the Sino-Soviet Friendship Mansion was discussed together to determine the great axes, and to divide the building into the five parts - the central hall, the east wing, the west wing, the industry hall and the cinema hall - for various personnel to deal with. Everyone worked strenuously for days to draw plans, elevations and sections throughout the nights.
Quoted from Glory in Details of the History- The 50th Anniversary of the Completion of Shanghai Exhibition Center (the Former Sino-Soviet Friendship Mansion)

In 1956, the Shanghai Institute expanded its staff from 100-200 to 500-600 by attracting architects from many private architectural firms in Shanghai. Since 1964, the Municipal Construction Committee decided to assign all the 108 undergraduates allocated to Shanghai and majored in architecture related specialties to the Shanghai Institute. That is where its structural specialty originated.
Quoted from Mr. Cao Bowei’s speech at the Symposium on the Past 60 Years

Metal Structure Shop of Shanghai Boiler Works, 1958
Construction of a roof truss with the span of 36m was planned in designing the Minhang Boiler Works. At that time, a 24m-span reinforced concrete roof truss designed according to standard and worked as compression surface collapsed. The roof truss was built in accordance with the national standards and the accident was caused by improper position of fulcrum. Someone wanted to deny this standard design. However, after serious researches and tests, we reported to the Construction Committee that we decided to keep using it. It has been working well till now. So we must treat things scientifically and cannot deny something upon any accident. We shall explore carefully, affirm the good and rectify the wrong.
Quoted from Mr. Fu Kejun’s speech at the Symposium on the Past 60 Years

Drilling machine developed independently by Survey Team of the Shanghai Institute, 1950s