During the “Culture Revolution” that began in 1966, the country’s survey and design industry was seriously damaged by removing management institutions, demoting personnel. Most design institutes were suspended except a few foreign aid projects and “third tier” projects. But with the staff’s dedication, the “Two Institutes” still fulfilled the survey and design tasks of some major projects.
In that period, the “Two Institutes” joined the project design of Meishan Iron Mine Living Area and Datun Coal Mine. It took only two years to complete the Meishan Iron Mine Living Area, which met the production and living demands of workers on a low construction cost. Designers and coal mining experts worked together in the construction of Datun Coal Mine. Caisson technology as deep as 150m was first achieved and great contributions were made to the country’s heavy industry development. Through practice in these key engineering construction projects, the “Two Institutes” trained talents, accumulated experience and improved technical level. In that period, key construction projects in Shanghai included the Shanghai Gymnasium that had a capacity of 18,000 seats and long-span grid structure, the Shanghai Television Tower that boasted a 210-meter-high steel structure, the high-rise building groups on North Caoxi Road and at Lujiazhai and Acrylic Fiber Factory of Shanghai Petrochemical General Factory and the supporting project in living quarters that were located in Jinshan. Those projects all had critical meanings in politics, culture and economics.
The Shanghai Gymnasium that was approved by the State Council in 1973 boasted an investment of RMB32.68 million, occupying land area of 10.6 hectares and enjoying a construction area of 31,000m2. The Shanghai Institute undertook the design task and the gym was completed in August 1975. Because of its 18,000-seat-capacity competition hall, it was usually called “Wan Ti Guan” (a gym for ten thousand people). It was a modern gym with the biggest scale and the most advanced facilities in Shanghai. Streamlined posts on its facades, large-area super heavy grids and flat roof that were highly difficult all embodied the first-rate Shanghai design level at that time.
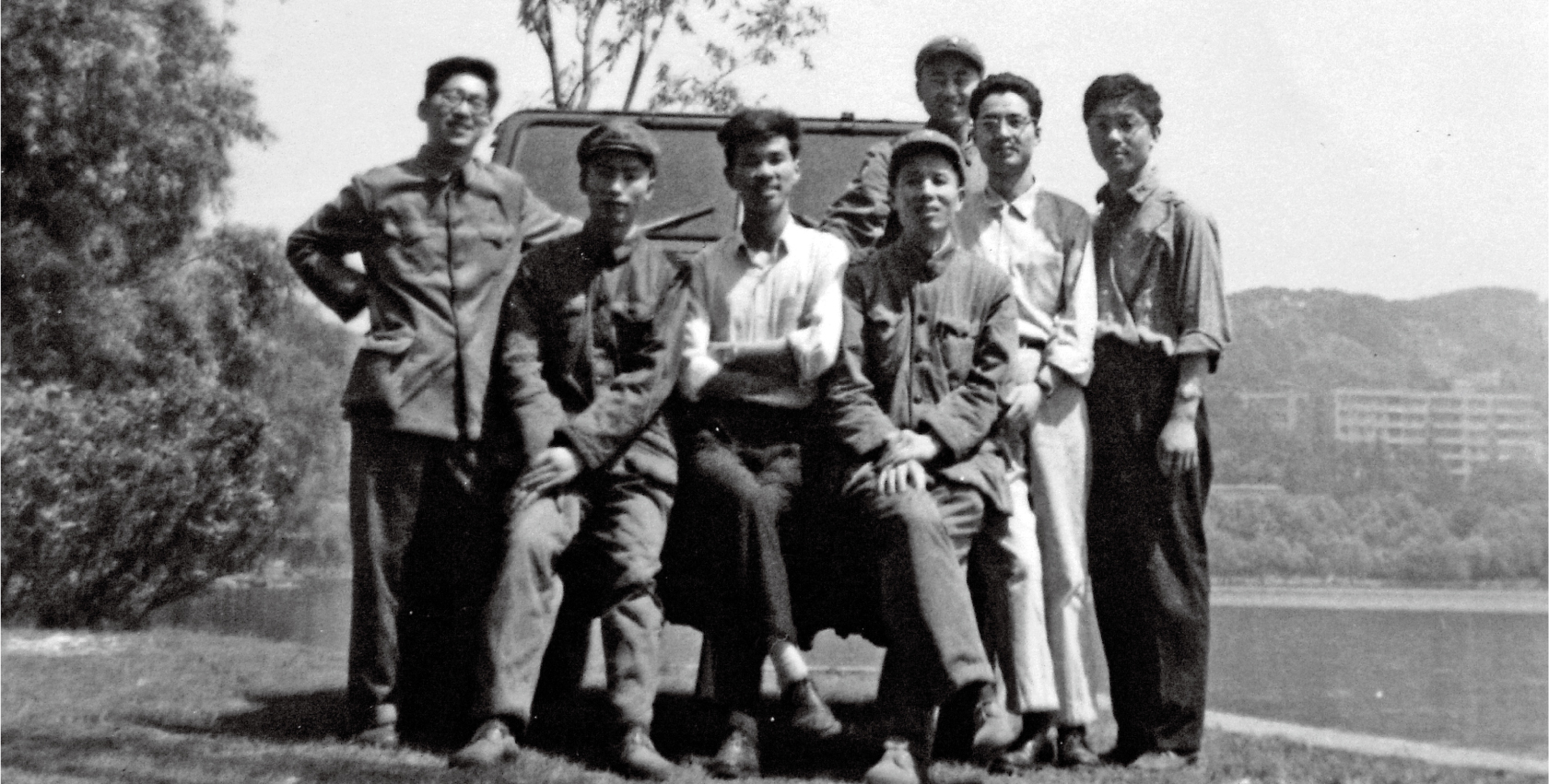
Shanghai Institute joined the survey on The Second Military Medical University, 1972
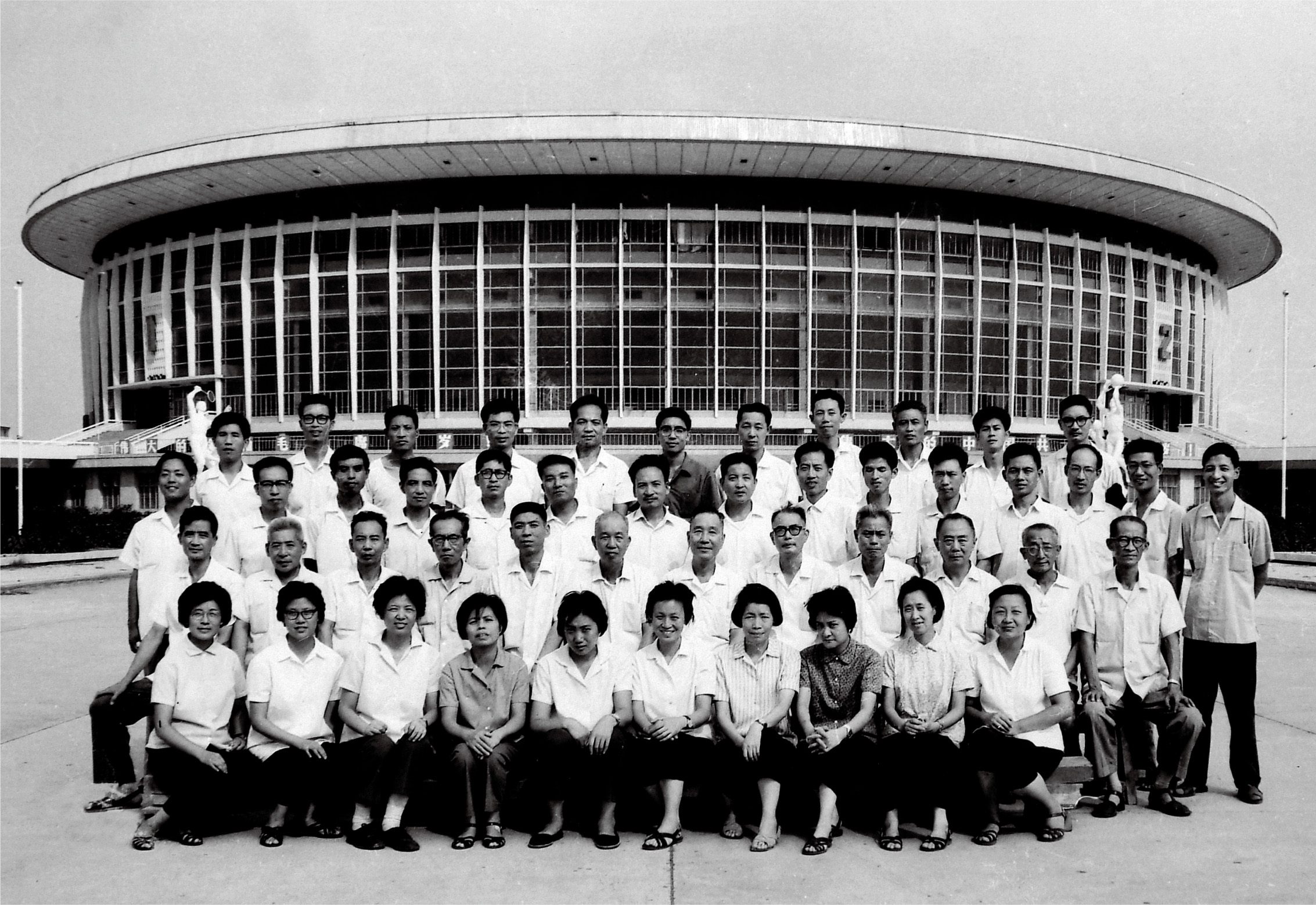
Designers of Shanghai Gymnasium, 1974
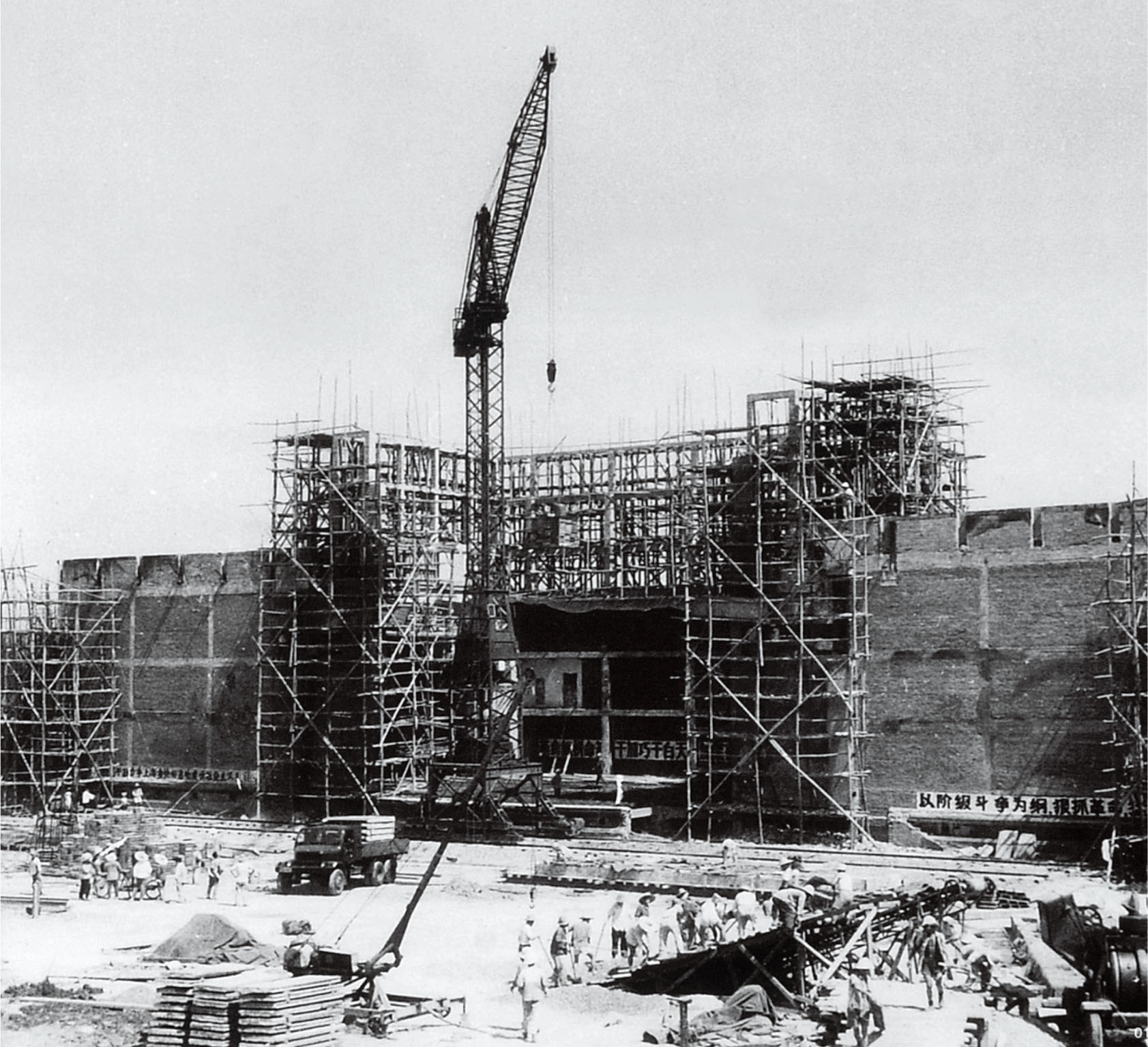
Cultural Square under construction, 1970
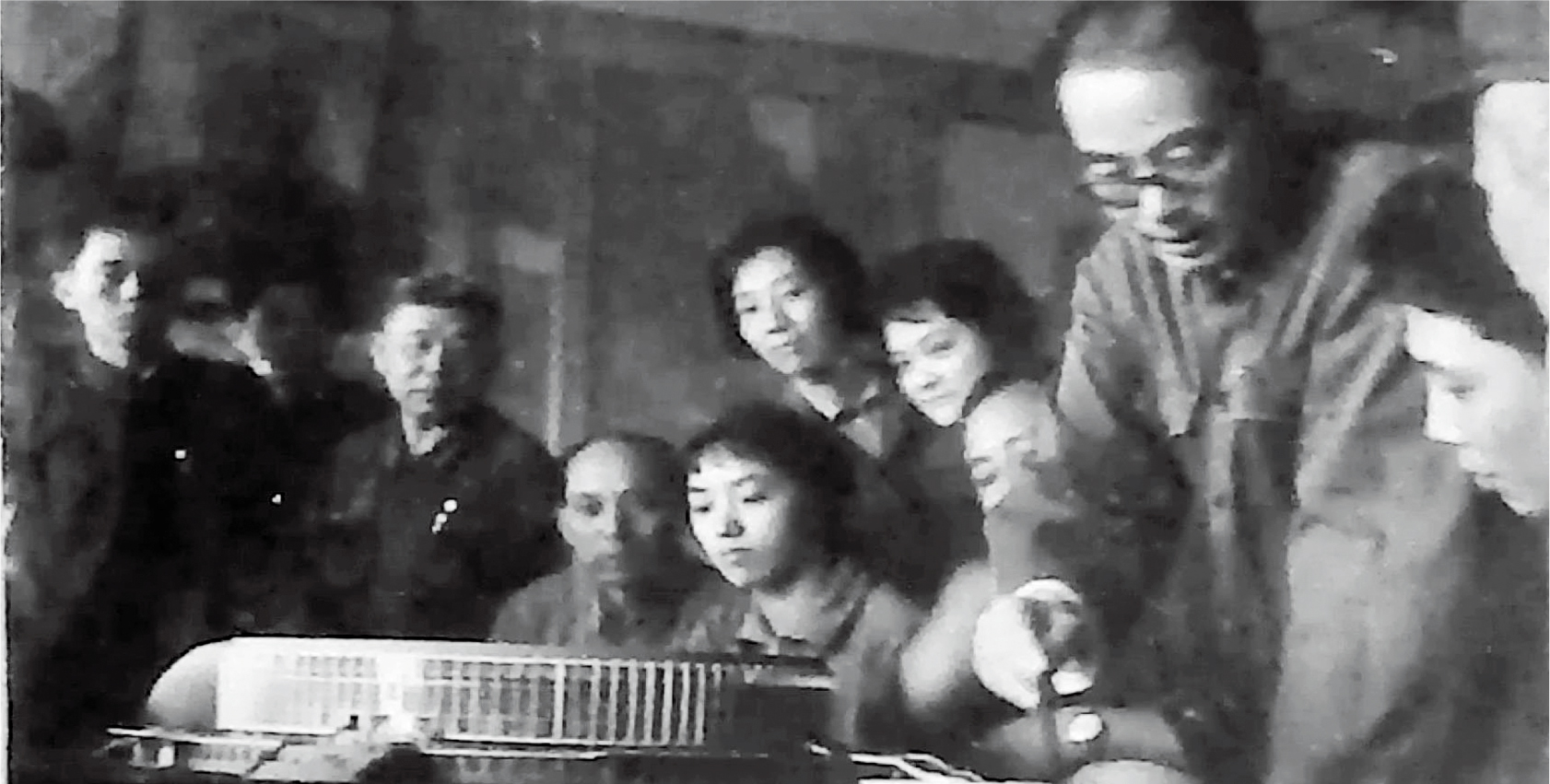
Mr. Wang Dingceng, Chief Engineer, is instructing the design of Shanghai Gymnasium, 1972
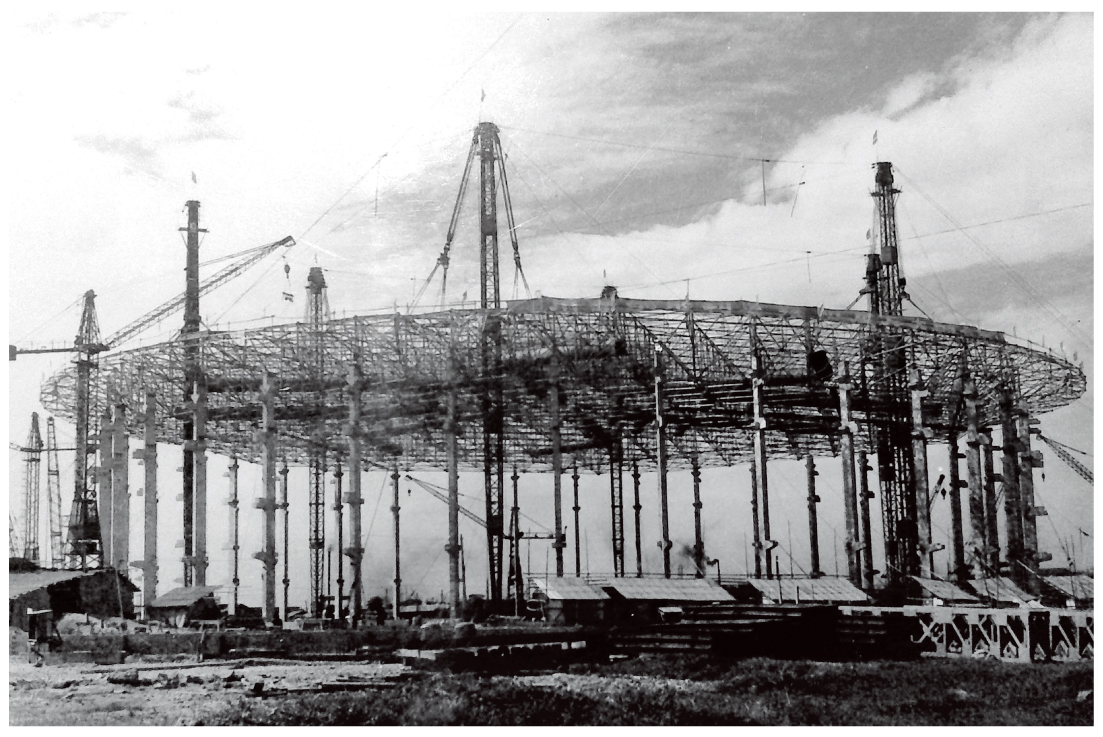
Roof rack hoisting of Shanghai Gymnasium in 1970s
The building of Shanghai Gymnasium was in the shape of a circle. From the perspective of structure, it had 36 outdoor pillars and no indoor pillars, which reflected the economical and effective prefabricated structure; the roof that was a plate type three-dimensional space grid structure with a 110-meter long-span space only weighted 660 tons; the whole shift lifting method adopted was an inspiring domestic initiative, showing the advanced structural design technology at that time.
Quoted form Academician Wei Dunshan’s speech at the Symposium on the Past 60 Years
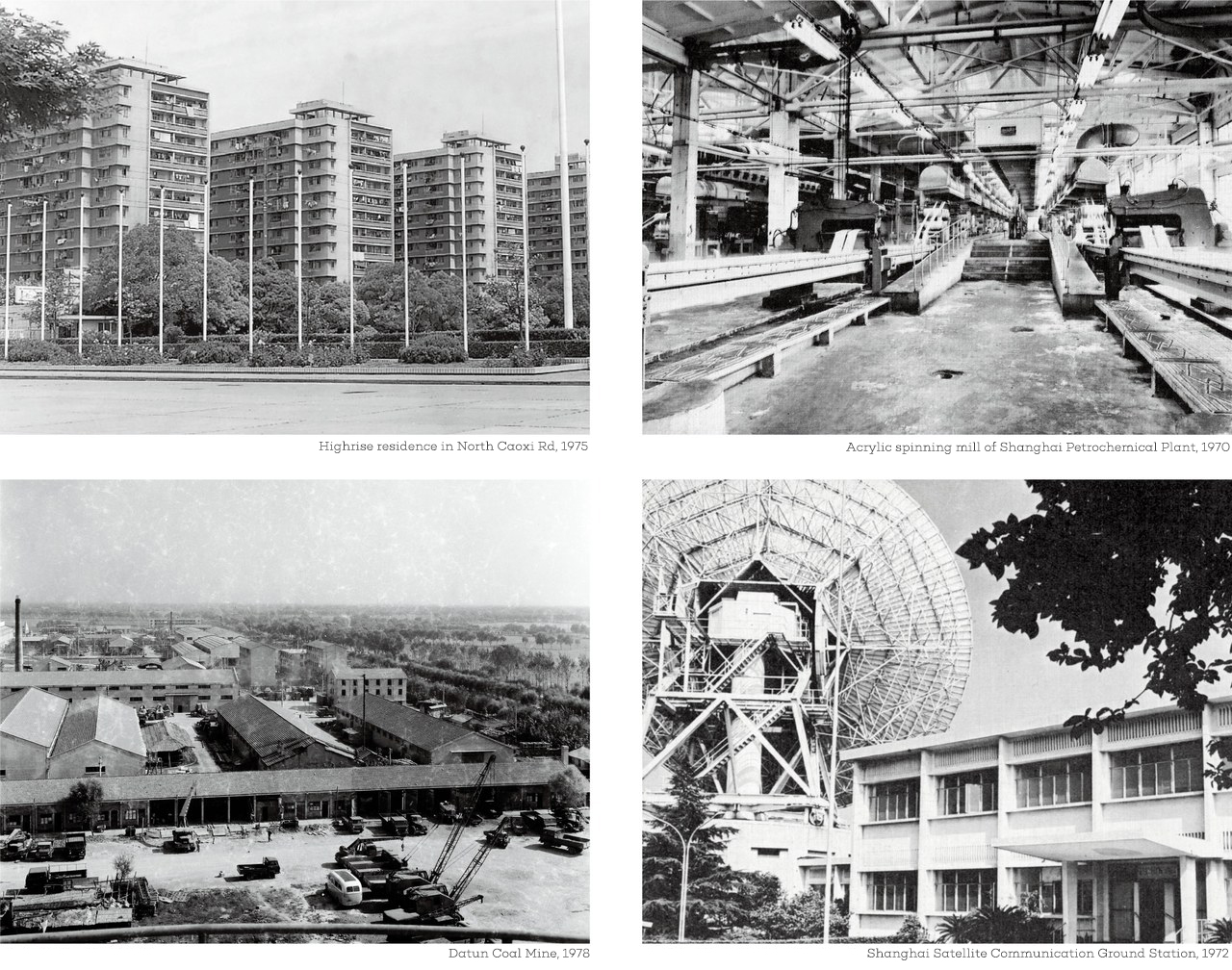
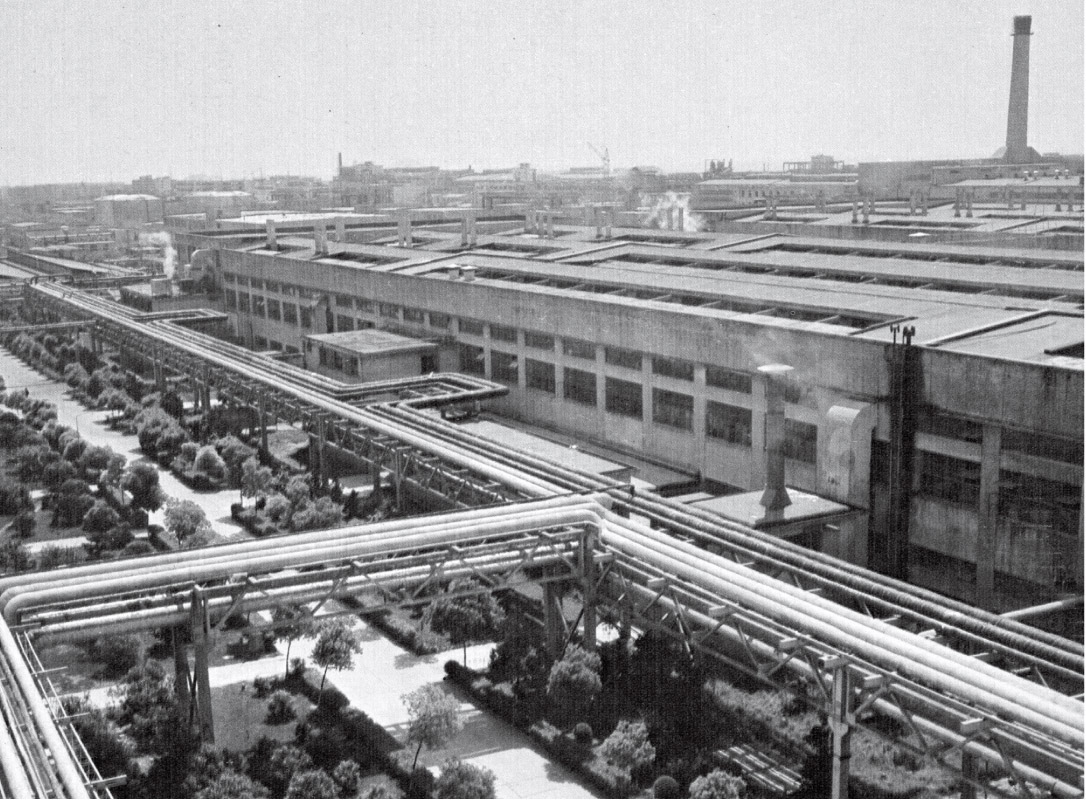
In March, 1972, the East China Institute undertook some projects of the first phase project of Shanghai Petrochemical General Factory, including engineering project design of Acrylic Fiber Factory, Tank Farm of the First Chemical Factory and Tank Farm of the Chenshan Dock. Among the projects, the Acrylic Fiber Factory of Shanghai Petrochemical General Factory was the only “honored plant” in the whole factory because it was designed and built all by Chinese. The project meant a lot in helping us master new technology of petrochemical fiber, producing petrochemical products independently and accelerating the development of synthetic fiber industry.
Quoted from Mr. Wu Zhizhong’s speech at the Symposium on the Past 60 Years