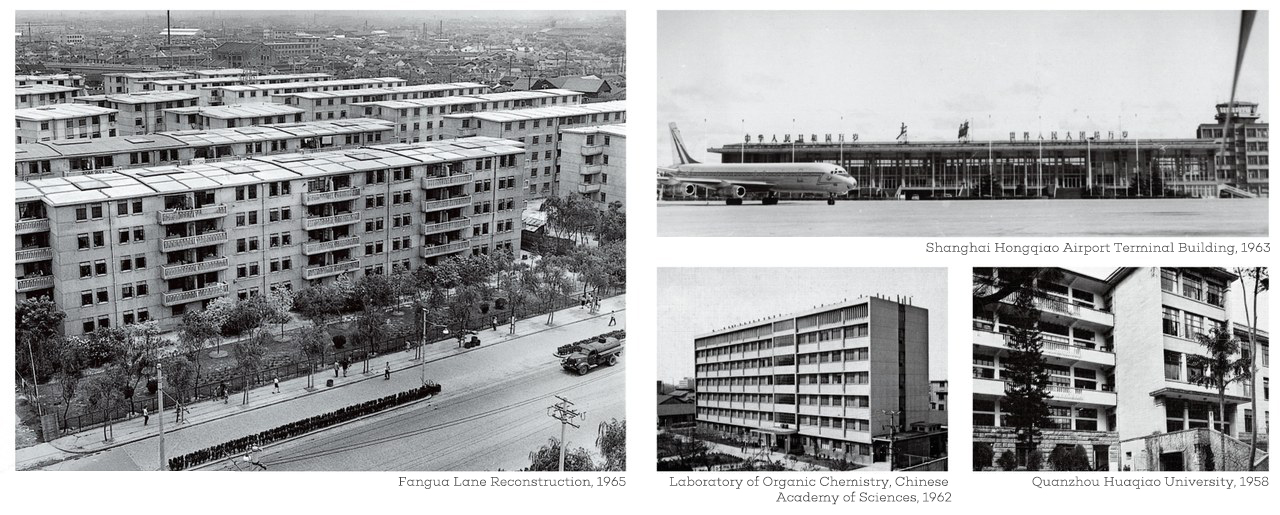During the 1960s, the “Two Institutes” undertook a great deal of scientific, technical and most advanced national defense projects. The East China Institute designed Shanghai Jiading Science Town, 11 research institutes affiliated to Chinese Academy of Sciences and the construction design of 11 institutions of higher learning, including all design tasks of universities such as Fuzhou University, Quanzhou Huaqiao University, Xi’an Jiaotong University, East China University of Science and Technology and Shanghai Tech University. In 1961, Shanghai undertook the research and production task of tactical weapons and the “802” engineering construction was approved. Professional design of general layout, civil engineering and utilities were undertaken by the East China Institute and the Second Institute of the First Machinery Industry Ministry. The new high-efficient filter designed by the East China Institute overcame the technical barriers in purifying factory buildings in large areas, filling in the gaps in domestic engineering design.
To meet the economic development in Shanghai, the Shanghai Institute assumed design tasks of industrial buildings and facilities such as long-span workshops, coke ovens, warehouses, cold storages and biological test bases. For example, the big-capacity cold storage of Shanghai Foreign Trade Refrigeration Factory that boasted the biggest scale and facilities in history; the ball room of Shanghai Normal University that had the first long-span grid structure in China and the film laboratory and dubbing studio of Shanghai Film Technology Factory, and the dubbing studio was among the biggest domestic studios that had the most comprehensive functions.
In the early 1960s, Mr. Liu Xiufeng, the then Minister of Ministry of Construction Engineering raised the architectural rule of “applicable, economical and good-looking” in Shanghai. Under such guidance, survey and design institutes in Shanghai responded first and gradually found the independent survey and design path that rooted in our condition. Meanwhile, under the guidance of the national general line that went as “greater, faster, better and more economical”, in order to accelerate design and construction, the “Two Institutes” put forward design standardization and construction assembly, with which they designed single-floor workshops and multiple-floor residential buildings with prefabricated concrete structures, regional commercial and residential markets consisted of more than 10 apartment buildings and scientific town that integrated modern scientific research institutions and universities.

Work scene, 1960s

Mr. Zhao Shen (second from the left), Prof. Chen Zhi (fourth from the left) and other architects, 1960s


The reconstruction of Fangua Lane was a pilot project in the reconstruction of shanty town in Shanghai. The government required that demolishing and rebuilding should be implemented at the same place, no more land should be used and the original 1964 homes should all be moved back. After working on over 10 schemes, finally we moved back 1965 homes and achieved the standard of 4m2/person. In our scheme, all homes were exposed to sunshine on the day of Winter Solstice and the average number of floors of residential buildings was 5 compared with the original 1 or 2 (if a 6-floor residential building was built at that time, a lift must be equipped). Volume ratio of the community was up to 1.76, which could be said as a pioneer of land saving in the country. In the following 9 years after its completion in 1965, the community, which was taken as an “example”, was often visited by friends coming from other places in China and overseas
Quoted from Mr. Hong Birong’s speech at the Symposium on the Past 60 Years